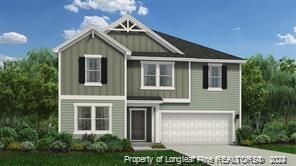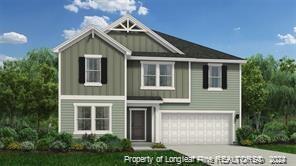Lot 29 Sapphire Stone Loop, Hope Mills, NC 28348
Date Listed: 04/05/24
| CLASS: | Single Family Residence Residential |
| NEIGHBORHOOD: | SWEETWATER |
| MLS# | 722443 |
| BEDROOMS: | 5 |
| FULL BATHS: | 2 |
| HALF BATHS: | 1 |
| PROPERTY SIZE (SQ. FT.): | 2,401-2600 |
| COUNTY: | Cumberland |
| YEAR BUILT: | 2024 |
Get answers from your Realtor®
Take this listing along with you
Choose a time to go see it
Description
GOLDEN OPPORTUNITY TO DO YOUR SELECTIONS! $7,500 towards Closing Cost with Preferred Lender and $7,500 towards Design Center upgrades! Plus Blinds and Refrigerator! Dream Finders Homes presents The Prelude B Elevation! Dining Cafe and Gathering room opens into the Kitchen with Island and lots of cabinet space! Guest bedroom downstairs, large open and airy downstairs! Owner's Suite, Media room, plus 3 additional bedrooms upstairs!! Plus laundry area. A must see! Other floor plan available. We are Open for Pre-sales in this community, 5 plans to choose from! Please call Sales Consultant! 20 mins from Ft Bragg! Qualifies USDA! Please ask agent to view a completed plan, Homes to close Feb 2025.
Details
Location- Sub Division Name: SWEETWATER
- City: Hope Mills
- County Or Parish: Cumberland
- State Or Province: NC
- Postal Code: 28348
- lmlsid: 722443
- List Price: $313,140
- Property Type: Residential
- Property Sub Type: Single Family Residence
- New Construction YN: 1
- Year Built: 2024
- Association YNV: Yes
- Elementary School: Elizabeth Cashwell Elementary
- Middle School: South View Middle School
- High School: South View Senior High
- Interior Features: Bonus Rm-Finished, Kitchen Island, Laundry-2nd Floor
- Living Area Range: 2401-2600
- Dining Room Features: Kitchen/Combo
- Flooring: Carpet, Vinyl
- Appliances: Dishwasher, Range, Range Hood, W / D Hookups
- Fireplace YN: 0
- Fireplace Features: None
- Heating: Heat Pump
- Architectural Style: 2 Stories
- Construction Materials: Vinyl Siding
- Exterior Features: Patio, Porch - Front
- Rooms Total: 9
- Bedrooms Total: 5
- Bathrooms Full: 2
- Bathrooms Half: 1
- Above Grade Finished Area Range: 2401-2600
- Below Grade Finished Area Range: 0
- Above Grade Unfinished Area Rang: 0
- Below Grade Unfinished Area Rang: 0
- Basement: Slab Foundation
- Garages: 2.00
- Garage Spaces: 1
- Lot Size Acres Range: .26-.5 Acres
- Lot Size Area: 0.0000
- Electric Source: Duke Progress Energy
- Gas: None
- Sewer: Public Works
- Water Source: Public Works
- Home Warranty YN: 1
- Transaction Type: Sale
- List Agent Full Name: TEAM ELITE
- List Office Name: COLDWELL BANKER ADVANTAGE - FAYETTEVILLE
Data for this listing last updated: April 30, 2024, 5:48 a.m.
SOLD INFORMATION
Maximum 25 Listings| Closings | Date | $ Sold | Area |
|---|---|---|---|
|
10 Rainmaker Street
Linden, NC 28356 |
3/18/24 | 295000 | SWEETWATER |
|
82 Folly Court
Linden, NC 28356 |
3/19/24 | 295000 | SWEETWATER |
|
47 Hybrid Lane
Linden, NC 28356 |
2/27/24 | 275000 | SWEETWATER |



