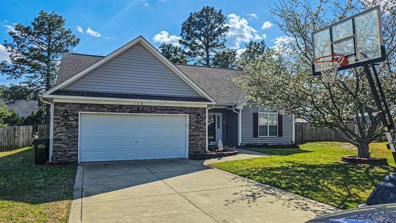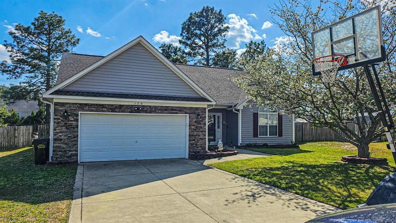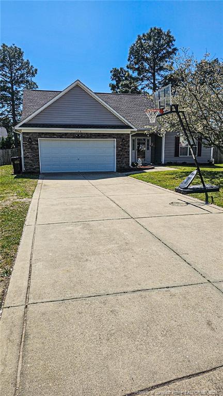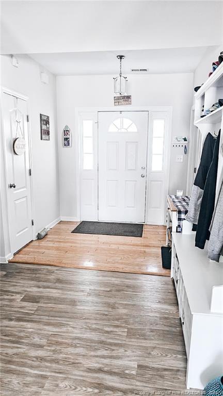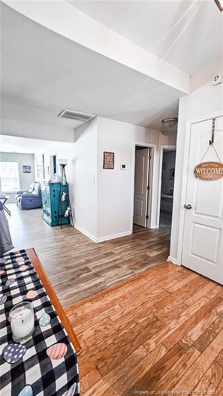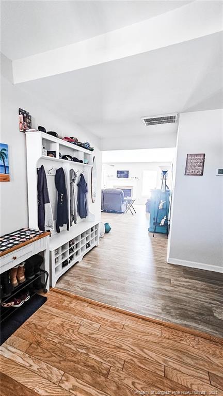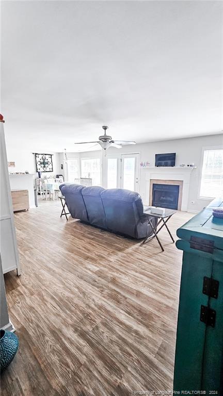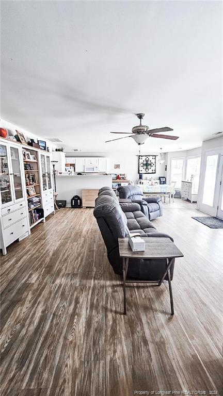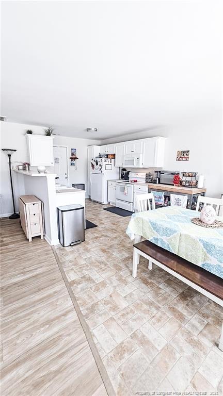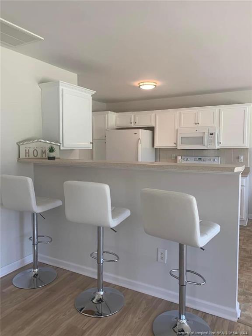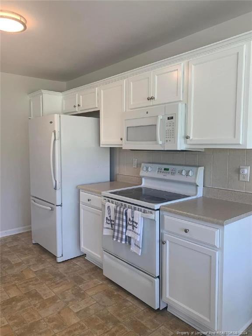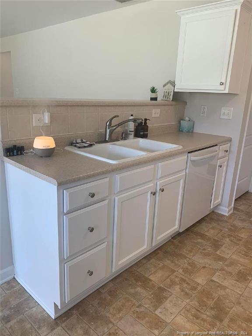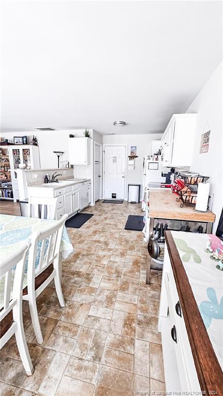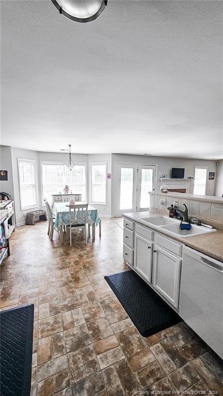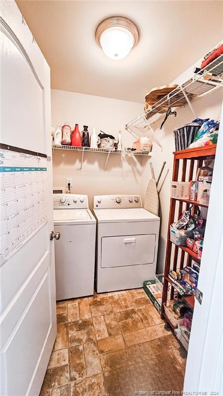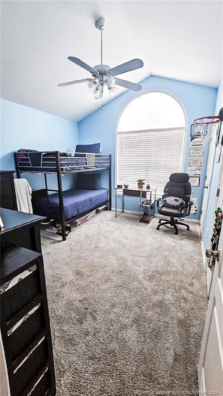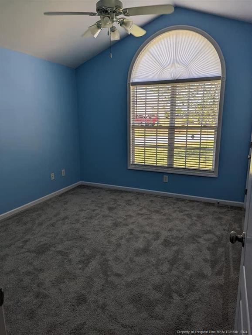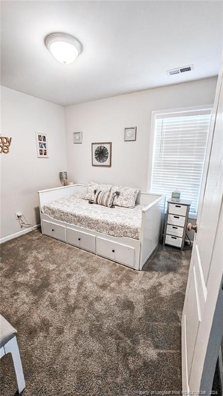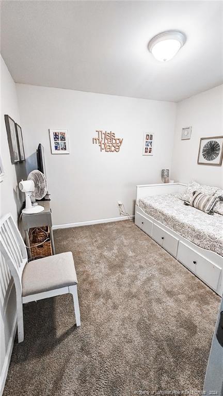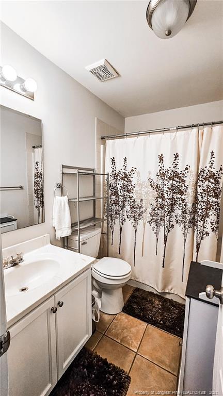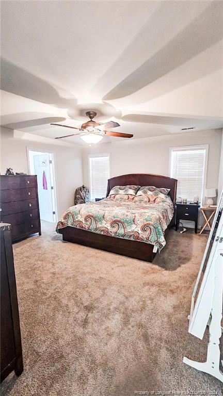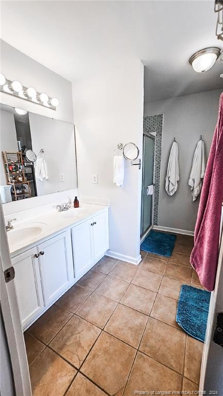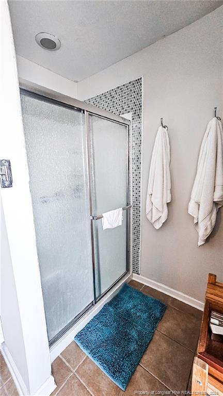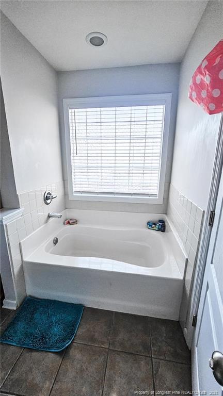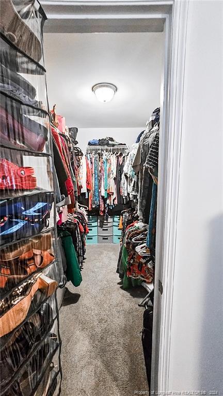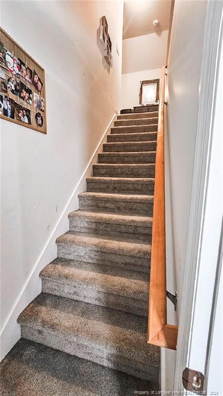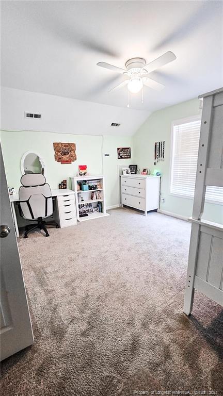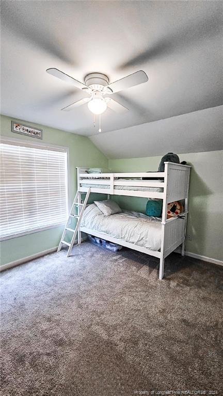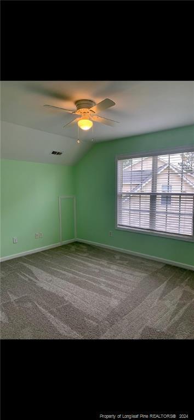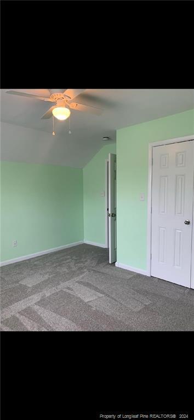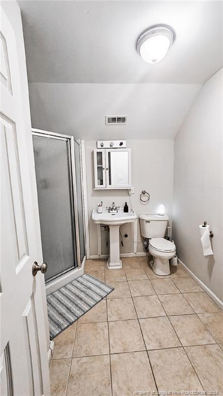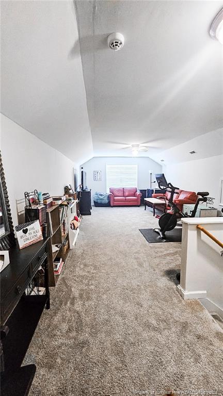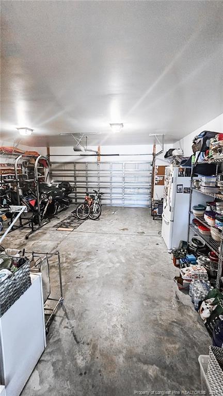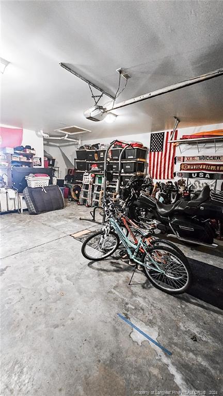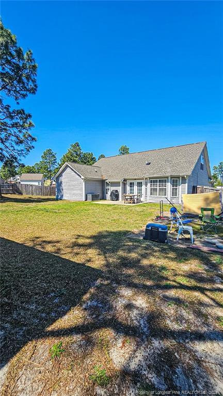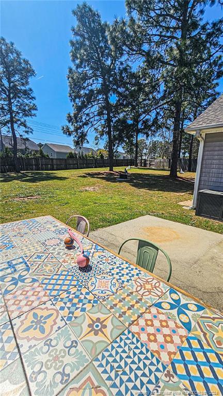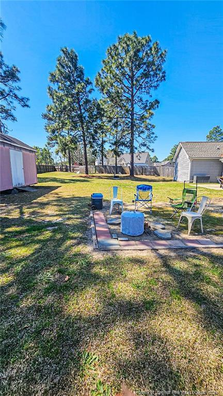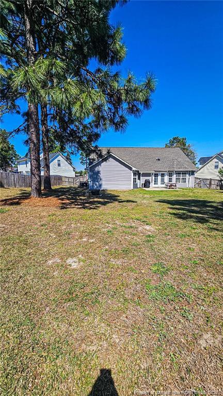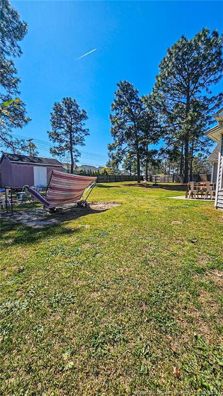120 Turkey Oak Circle, Bunnlevel, NC 28323
Date Listed: 03/30/24
| CLASS: | Single Family Residence Residential |
| NEIGHBORHOOD: | FOREST OAKS |
| MLS# | 722124 |
| BEDROOMS: | 4 |
| FULL BATHS: | 3 |
| PROPERTY SIZE (SQ. FT.): | 2,201-2400 |
| LOT SIZE (ACRES): | 0.26 |
| COUNTY: | Harnett |
| YEAR BUILT: | 2005 |
Get answers from your Realtor®
Take this listing along with you
Choose a time to go see it
Description
Forest Oaks- Come see this gorgeous home in the highly desirable Forest Oaks subdivision with 4 Bedrooms, 3 Full Bathrooms, 2 Car Garage + Bonus Room. Great home situated in a cul-de-sac with a quick commute to post and shopping. New Roof, Carpet, Flooring and paint in 2022. Large windows allow for lots of natural lighting with views of the spacious privacy fenced yard and patio perfect for grilling out or entertaining. Downstairs master with private bathroom, 2 other bedrooms downstairs with an additional bathroom. 4th Bedroom, 3rd Bathroom & Bonus Room has private access from foyer to second floor. Shed in back yard perfect for lawn and garden storage. Don't miss out on the opportunity to make this home yours. Home has an assumable VA Loan with a low fixed interest rate for eligible/qualified buyer, contact listing agent for details. *Update - Seller is offering up to $5000.00 in buyer concessions on an accepted offer. *
Details
Location- Sub Division Name: FOREST OAKS
- City: Bunnlevel
- County Or Parish: Harnett
- State Or Province: NC
- Postal Code: 28323
- lmlsid: 722124
- List Price: $325,000
- Property Type: Residential
- Property Sub Type: Single Family Residence
- New Construction YN: 0
- Year Built: 2005
- Association YNV: No
- Elementary School: South Harnett Elementary School
- Middle School: Western Harnett Middle School
- High School: Overhills Senior High
- Interior Features: Bar, Bathtub Only, Kitchen/Dining Room Combination, Open Floorplan, Primary Downstairs, Room Over Garage, Separate Shower, Smooth Ceilings, Storage, Air Conditioned, Bath-Double Vanities, Bath-Garden Tub, Bath-Separate Shower, Bonus Rm-Finished w/Closet & Bath, Carpet, Ceiling Fan(s), Exhaust Fan, Formal Living Room, Foyer, Laundry-Main Floor, Master Bedroom Downstairs, Storm Doors, Walk In Shower, Walk-In Closet, Kitchen, Master Bath, Master BR
- Living Area Range: 2201-2400
- Dining Room Features: Kitchen/Combo
- Flooring: Carpet, Luxury Vinyl Plank, Tile, Vinyl, Wood
- Appliances: Exhaust Fan, Range-Electric, Water Heater, Dishwasher, Microwave over range, Refrigerator, W / D Hookups
- Fireplace YN: 1
- Fireplace Features: Living Room, Propane
- Heating: Central Electric A/C, Heat Pump
- Architectural Style: 1.5 Stories
- Construction Materials: Brick, Vinyl Siding
- Exterior Amenities: Community Street Lights, Cul-de-sac, Paved Street
- Exterior Features: Fenced, Rain Gutters, Storage, Fencing - Privacy, Fencing - Rear, Lawn Sprinkler, Outside Storage, Patio, Propane Tank - Owner
- Rooms Total: 7
- Bedrooms Total: 4
- Bathrooms Full: 3
- Bathrooms Half: 0
- Above Grade Finished Area Range: 2201-2400
- Below Grade Finished Area Range: 0
- Above Grade Unfinished Area Rang: 0
- Below Grade Unfinished Area Rang: 0
- Basement: Slab Foundation
- Garages: 2.00
- Garage Spaces: 1
- Topography: Cleared
- Lot Size Acres: 0.2600
- Lot Size Acres Range: .26-.5 Acres
- Lot Size Area: 0.0000
- Electric Source: South River Electric
- Gas: Propane
- Sewer: Septic Tank
- Water Source: Harnett County
- Buyer Financing: All New Loans Considered, Loan Assumption-VA
- Home Warranty YN: 0
- Transaction Type: Sale
- List Agent Full Name: SAMUEL PRICE
- List Office Name: NIPPER PROPERTIES
Data for this listing last updated: May 4, 2024, 5:47 a.m.


