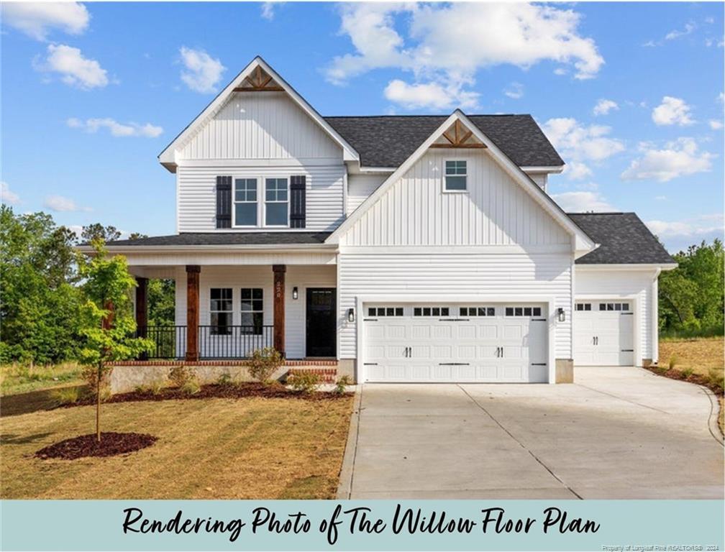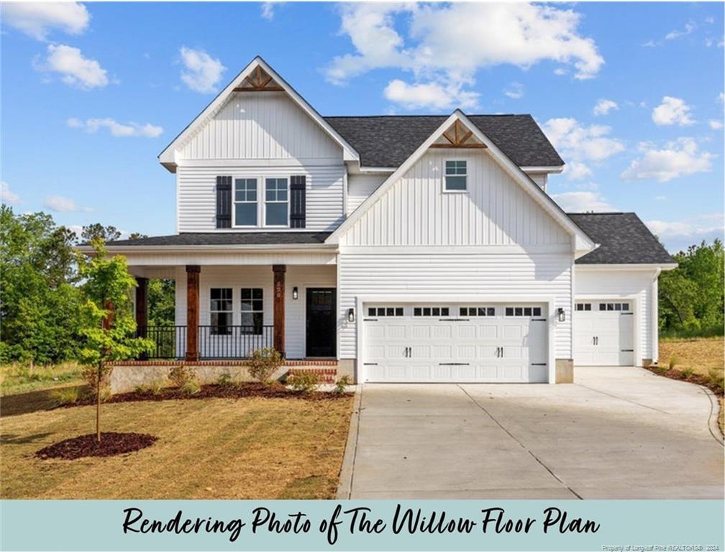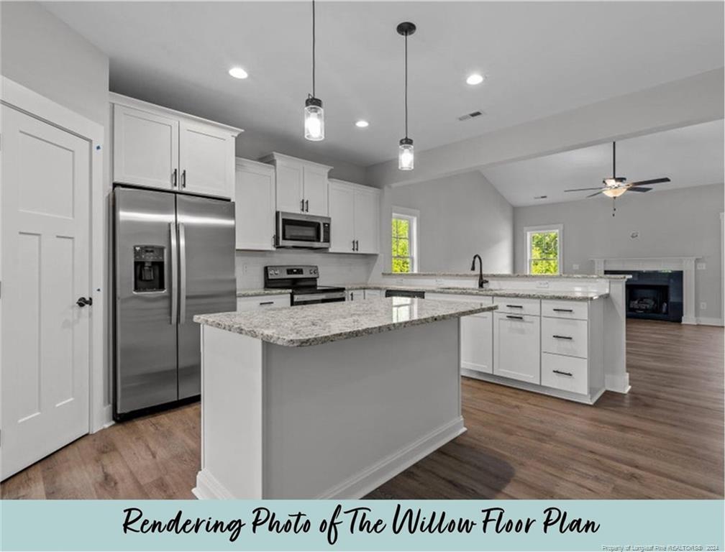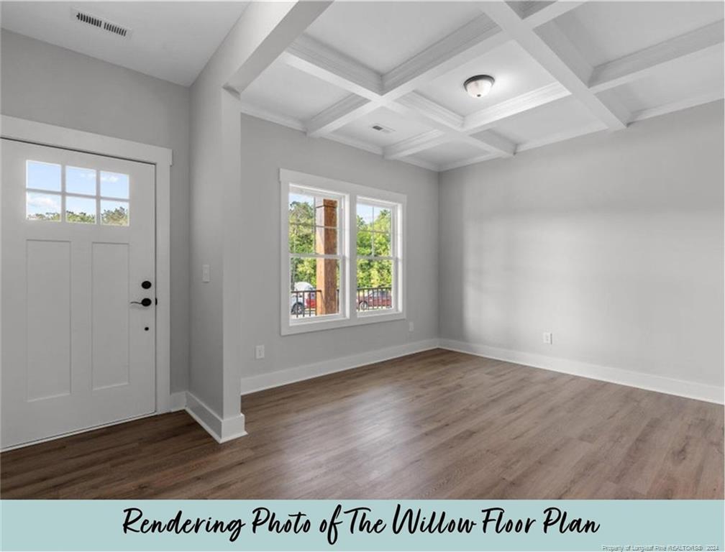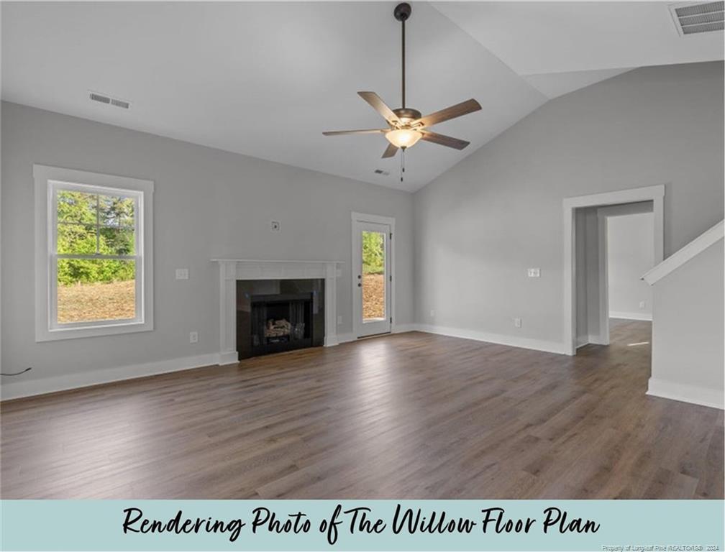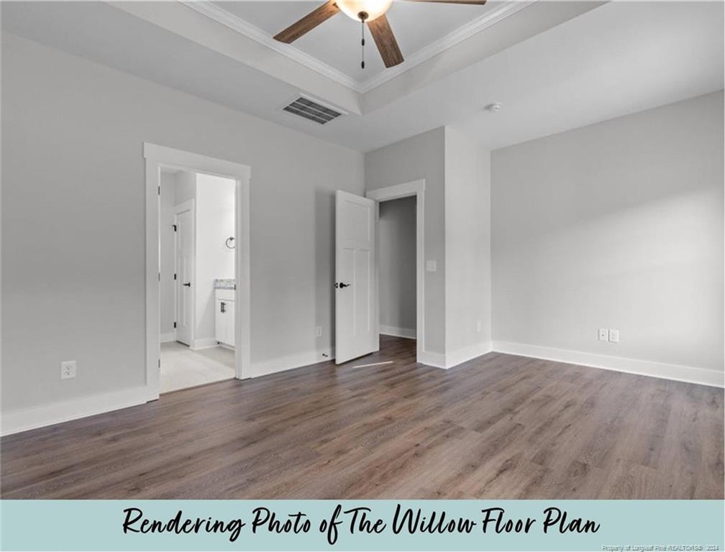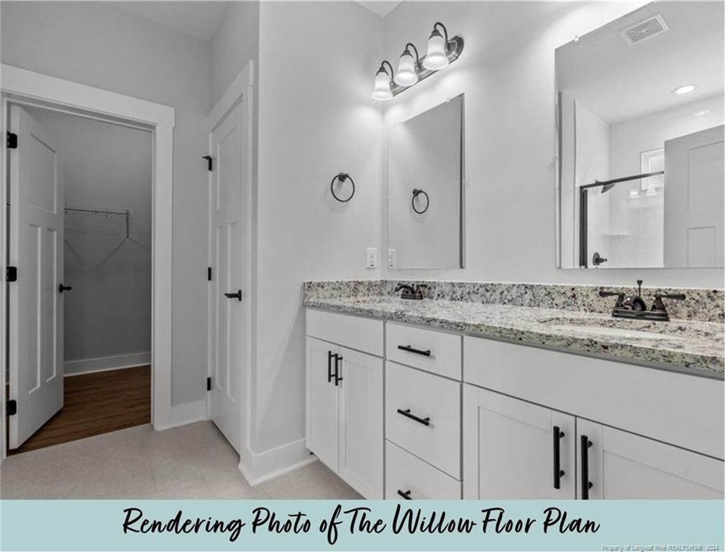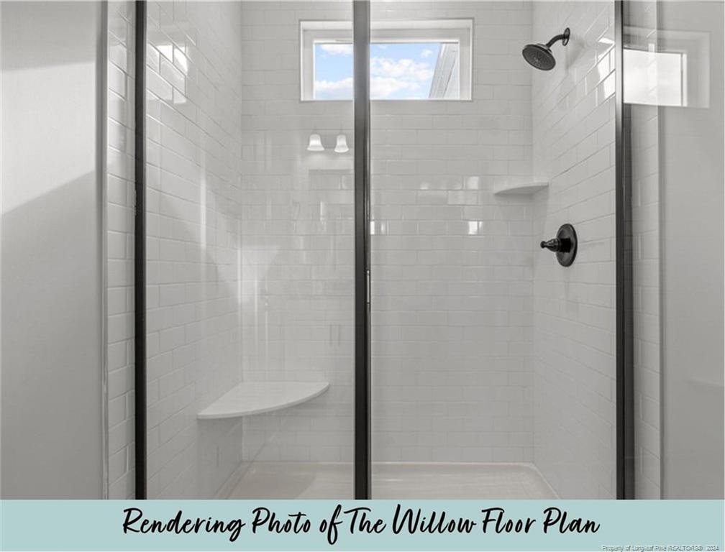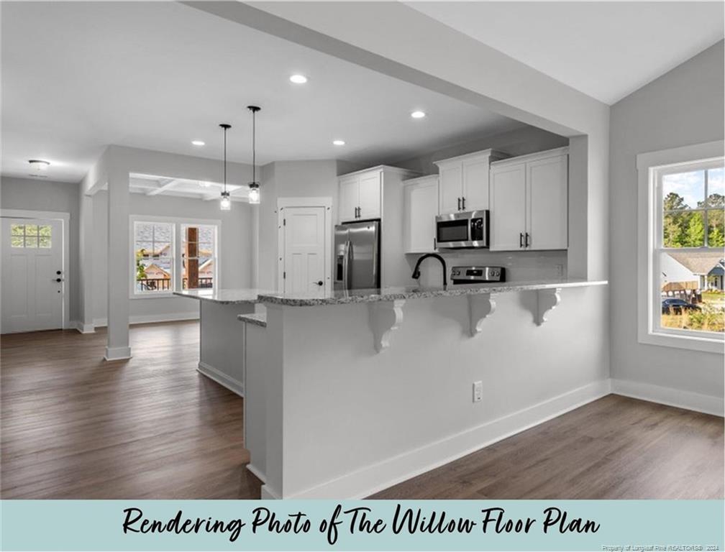258 Johnson Street, Vass, NC 28394
Date Listed: 03/14/24
| CLASS: | Single Family Residence Residential |
| NEIGHBORHOOD: | NONE |
| MLS# | 721332 |
| BEDROOMS: | 4 |
| FULL BATHS: | 3 |
| HALF BATHS: | 1 |
| PROPERTY SIZE (SQ. FT.): | 2,401-2600 |
| LOT SIZE (ACRES): | 0.49 |
| COUNTY: | Moore |
| YEAR BUILT: | 2024 |
Get answers from your Realtor®
Take this listing along with you
Choose a time to go see it
Description
Welcome to The Willow! 4 Bedroom, 3.5 Bathroom/2415 SF Home! 3 Car Garage!! Estimated Completion date of 9/4/2024 Covered Front Porch leads into foyer with Formal Dining Room + Coffered Ceilings to your left. Connected to the Kitchen that offers a large center island, granite counters, corner walk-in pantry and breakfast bar that connects to Great Room! Great Room with Gas logs fireplace and access to back covered deck! 1st floor Owners Suite with vaulted ceiling, huge walk-in closet, walk-in shower, linen closet, plus direct access to laundry from WIC! Upstairs you'll find 3 large bedrooms! Bedroom 2 with it's own private ensuite bathroom! Bedroom 3 with a massive WIC! 2nd full bathroom and a huge loft space complete the 2nd floor.
Details
Location- Sub Division Name: NONE
- City: Vass
- County Or Parish: Moore
- State Or Province: NC
- Postal Code: 28394
- lmlsid: 721332
- List Price: $422,000
- Property Type: Residential
- Property Sub Type: Single Family Residence
- New Construction YN: 1
- Year Built: 2024
- Association YNV: No
- Middle School: Crains Creek Middle School
- High School: Union Pines High
- Interior Features: Pantry, Primary Downstairs, Carpet, Ceiling Fan(s), Foyer, Great Room, Kitchen Island, Laundry-Main Floor, Walk In Shower, Walk-In Closet
- Living Area Range: 2401-2600
- Dining Room Features: Eat In Kitchen, Formal
- Flooring: Carpet, Luxury Vinyl Plank, Tile
- Appliances: Dishwasher, Microwave over range, Range
- Fireplace YN: 1
- Fireplace Features: Great Room, Gas Logs
- Heating: Heat Pump
- Architectural Style: 2 Stories
- Construction Materials: Vinyl Siding
- Exterior Features: Porch - Back, Porch - Front
- Rooms Total: 8
- Bedrooms Total: 4
- Bathrooms Full: 3
- Bathrooms Half: 1
- Above Grade Finished Area Range: 2401-2600
- Below Grade Finished Area Range: 0
- Above Grade Unfinished Area Rang: 0
- Below Grade Unfinished Area Rang: 0
- Basement: Slab Foundation
- Garages: 3.00
- Garage Spaces: 1
- Lot Size Acres: 0.4900
- Lot Size Acres Range: .26-.5 Acres
- Lot Size Area: 21344.4000
- Lot Size Dimensions: 101.88x209.36x97.82x211.69
- Electric Source: Duke Progress Energy
- Gas: None
- Sewer: Moore County
- Water Source: Moore County
- Home Warranty YN: 1
- Transaction Type: Sale
- List Agent Full Name: JENNIFER RITCHIE
- List Office Name: EVERYTHING PINES PARTNERS LLC
Data for this listing last updated: May 2, 2024, 5:48 a.m.
SOLD INFORMATION
Maximum 25 Listings| Closings | Date | $ Sold | Area |
|---|---|---|---|
|
242 Cameron Avenue
Vass, NC 28394 |
3/14/24 | 415000 | NONE |
|
109 Woodford Lane
Vass, NC 28394 |
3/8/24 | 408375 | THE RESERVE |
|
201 Forester Drive
Vass, NC 28394 |
2/20/24 | 398474 | THE RESERVE |
|
211 Cameron Avenue
Vass, NC 28394 |
4/8/24 | 390900 | NONE |
|
211 Alma Street
Vass, NC 28394 |
3/4/24 | 70000 | NONE |


