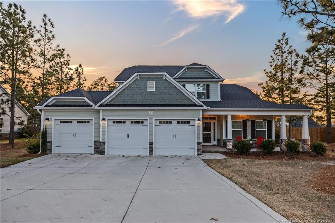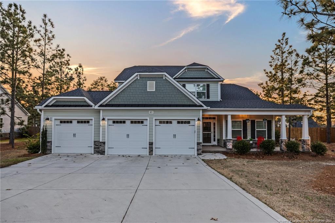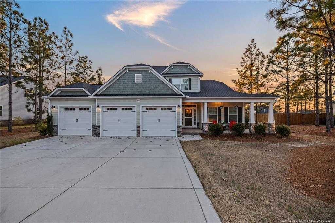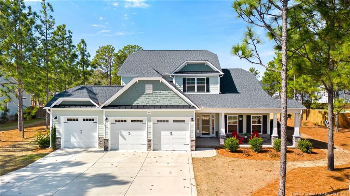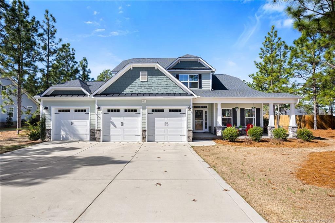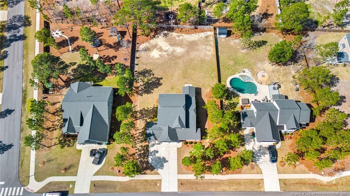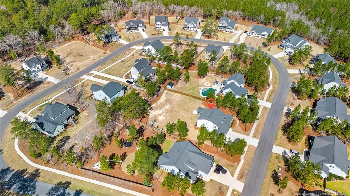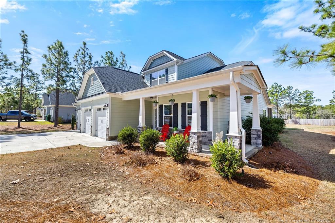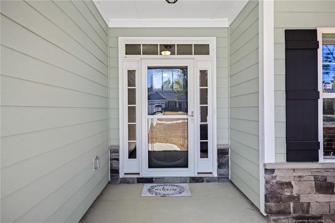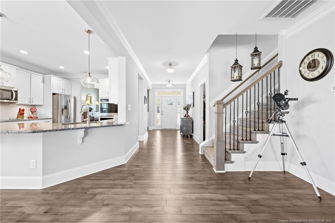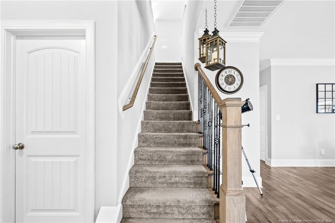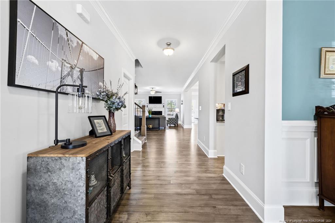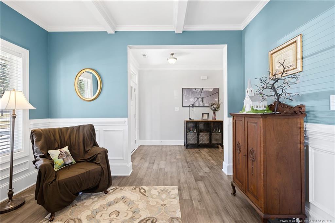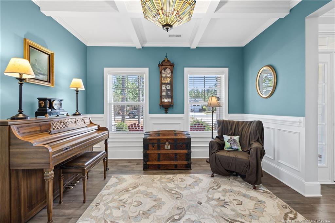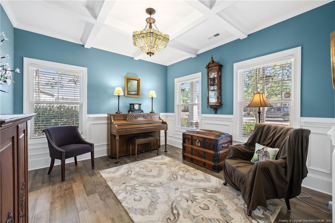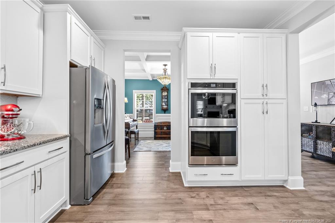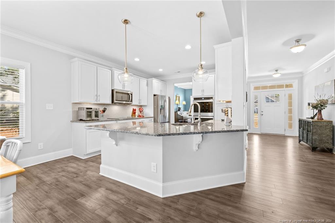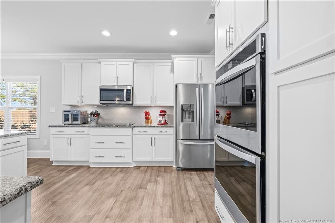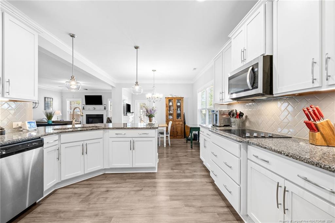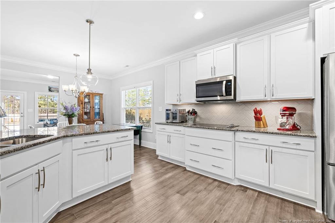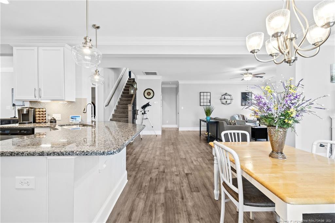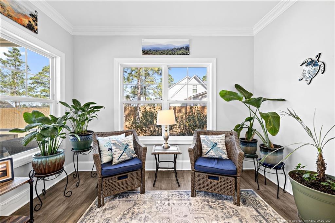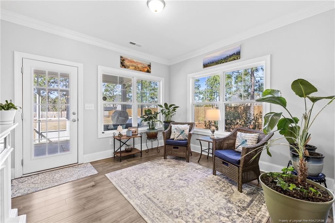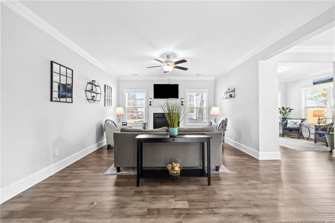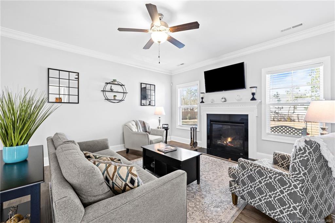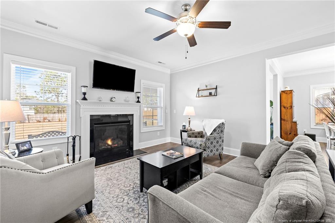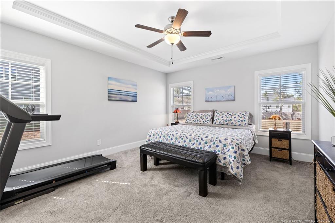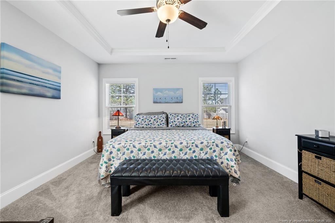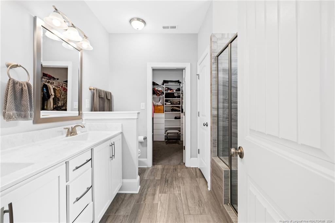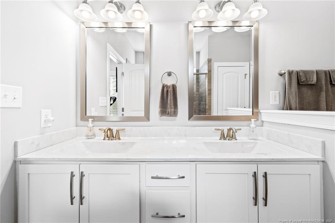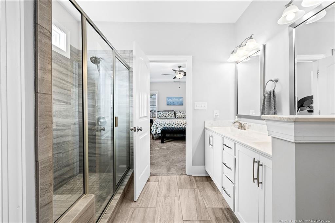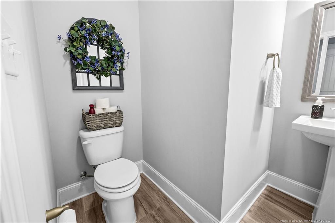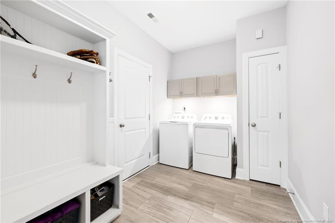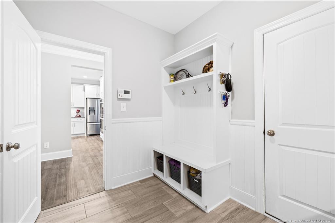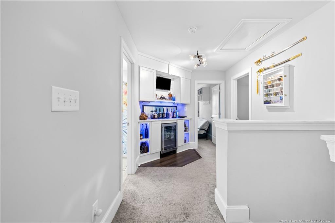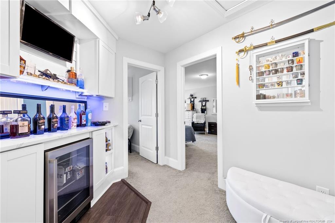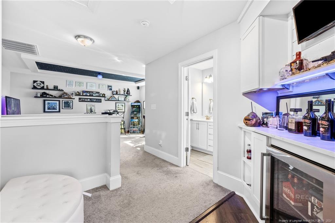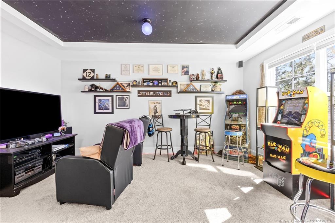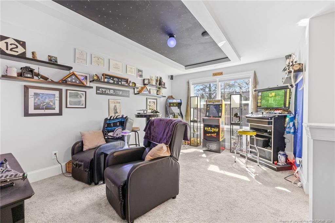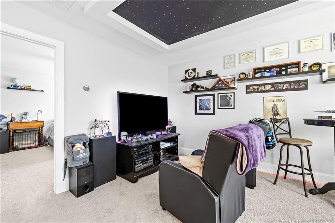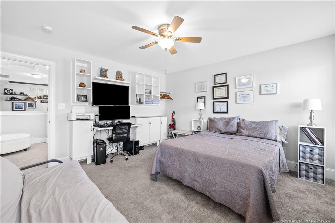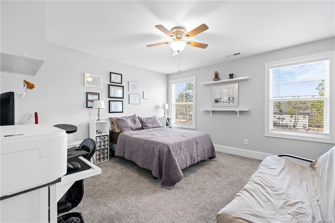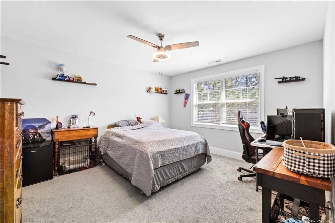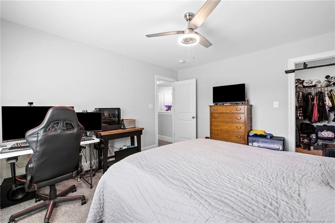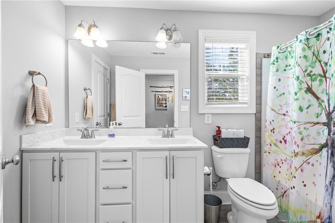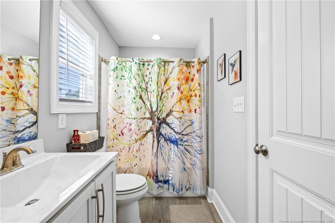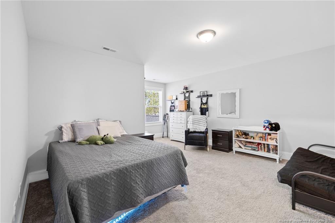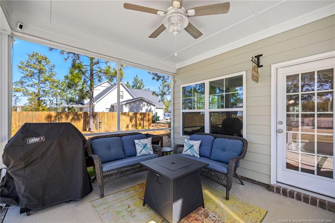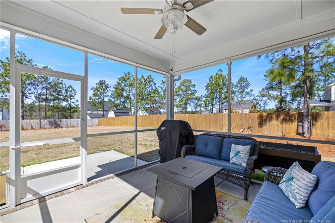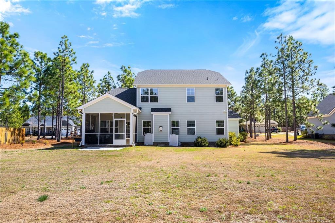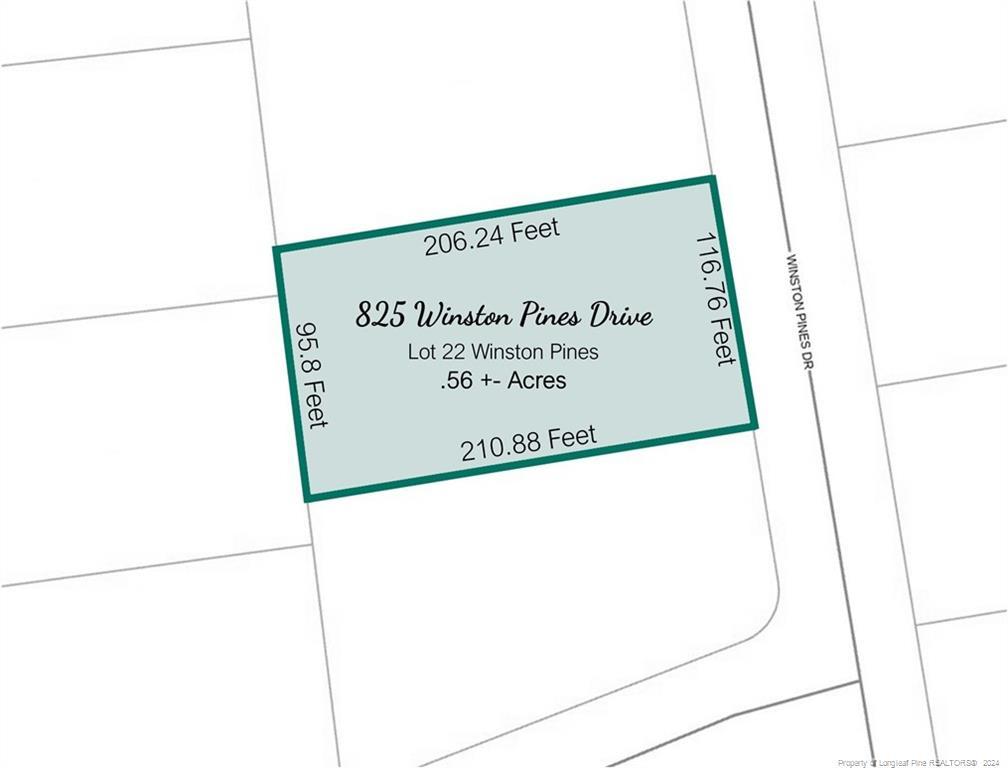PENDING
825 Winston Pines Drive, Pinehurst, NC 28374
Date Listed: 03/12/24
| CLASS: | Single Family Residence Residential |
| NEIGHBORHOOD: | OTHER |
| MLS# | 721151 |
| BEDROOMS: | 4 |
| FULL BATHS: | 2 |
| HALF BATHS: | 1 |
| PROPERTY SIZE (SQ. FT.): | 2,801-3000 |
| LOT SIZE (ACRES): | 0.56 |
| COUNTY: | Moore |
| YEAR BUILT: | 2019 |
Get answers from your Realtor®
Take this listing along with you
Choose a time to go see it
Description
Beautifully Maintained Home in the Winston Pines community - located near the heart of Pinehurst, you are just a short golf cart ride down Linden to the Village! Large Covered Porch leads you into the foyer area with Formal Dining to your side. Dining Room with coffered ceiling and beautiful wainscotting! Kitchen is lavish with custom cabinetry, granite counters, Stainless Steel Appliances and a quaint Breakfast Nook that gives access to Carolina Room and back Covered Patio! Great Room with gas logs fireplace! 1st Floor Owners Suite provides trey ceiling, large walk-in tiled shower, double sink vanity, and a huge walk-in closet. Off from the 3 car garage you'll find a spacious Mud Room with Drop Zone! Upstairs you'll enjoy 3 other large bedrooms, all with their own walk-in closets - a full guest bath and a huge loft area with endless uses! Make your appointment today to view this beautiful home!
Details
Location- Sub Division Name: OTHER
- City: Pinehurst
- County Or Parish: Moore
- State Or Province: NC
- Postal Code: 28374
- lmlsid: 721151
- List Price: $600,000
- Property Type: Residential
- Property Sub Type: Single Family Residence
- New Construction YN: 0
- Year Built: 2019
- Association YNV: Yes
- Middle School: West Pine Middle School
- High School: Pinecrest High School
- Interior Features: Carpet, Ceiling Fan(s), Foyer, Granite Countertop, Great Room, Kitchen Island, Laundry-Main Floor, Master Bedroom Downstairs, Smoke Alarm(s), Trey Ceiling(s), Tub/Shower, Walk In Shower, Walk-In Closet, Windows-Blinds, Dining Room, Laundry
- Living Area Range: 2801-3000
- Dining Room Features: Eat In Kitchen, Formal
- Office SQFT: 2024-04-02
- Flooring: Carpet, Hardwood, Tile
- Appliances: Cook Top, Double Oven, Microwave over range, Refrigerator
- Fireplace YN: 1
- Fireplace Features: Great Room, Gas Logs
- Heating: Heat Pump
- Architectural Style: 2 Stories
- Construction Materials: Fiber Cement, Stone
- Exterior Features: Porch - Back, Porch - Covered, Porch - Front
- Rooms Total: 8
- Bedrooms Total: 4
- Bathrooms Full: 2
- Bathrooms Half: 1
- Above Grade Finished Area Range: 2801-3000
- Below Grade Finished Area Range: 0
- Above Grade Unfinished Area Rang: 0
- Below Grade Unfinished Area Rang: 0
- Basement: Slab Foundation
- Garages: 3.00
- Garage Spaces: 1
- Lot Size Acres: 0.5600
- Lot Size Acres Range: .51-.75 Acre
- Lot Size Area: 24393.6000
- Lot Size Dimensions: 116.76 x 210.88 x 95.8 x 206.24
- Electric Source: Duke Progress Energy
- Gas: None
- Sewer: Septic Tank
- Water Source: Moore County
- Home Warranty YN: 0
- Transaction Type: Sale
- List Agent Full Name: JENNIFER RITCHIE
- List Office Name: EVERYTHING PINES PARTNERS LLC
Data for this listing last updated: April 30, 2024, 5:48 a.m.
SOLD INFORMATION
Maximum 25 Listings| Closings | Date | $ Sold | Area |
|---|---|---|---|
|
1145 Burning Tree Road
Pinehurst, NC 28374 |
3/5/24 | 550000 | PINEHURST |
|
15 Pine Meadows Road
Pinehurst, NC 28374 |
3/22/24 | 525000 | PINEHURST |
|
601 Muscadine Lane
Aberdeen, NC 28315 |
4/24/24 | 492500 | WINDS WAY FARM |
|
151 Lark Drive
Pinehurst, NC 28374 |
2/8/24 | 399900 | ROYAL OAK |
|
155 Lark Drive
Pinehurst, NC 28374 |
2/9/24 | 399900 | ROYAL OAK |
|
161 Lark Drive
Pinehurst, NC 28374 |
4/9/24 | 399900 | ROYAL OAK |
|
153 Lark Drive
Pinehurst, NC 28374 |
4/3/24 | 389900 | ROYAL OAK |
|
163 Lark Drive
Pinehurst, NC 28374 |
4/4/24 | 389900 | ROYAL OAK |
|
85 Pine Valley Road
Pinehurst, NC 28374 |
3/14/24 | 235000 | PINE VALLEY CONDOS |
|
243 Moore Street
West End, NC 27376 |
3/21/24 | 215000 | NONE |


