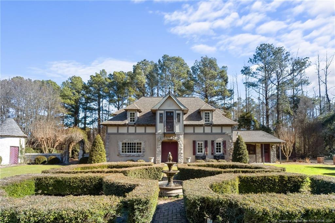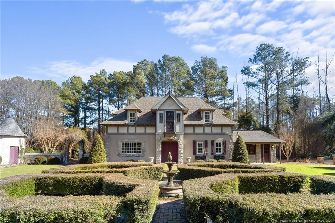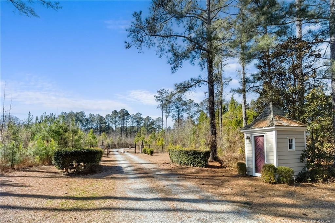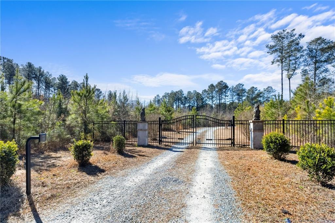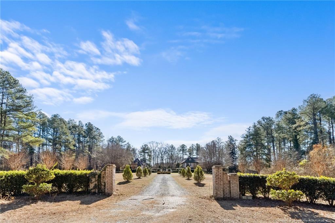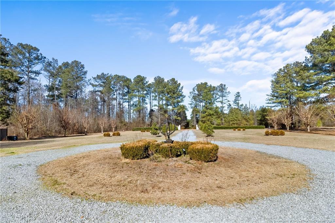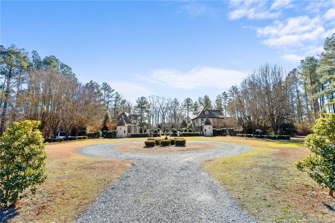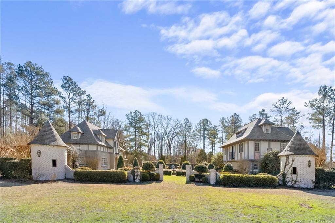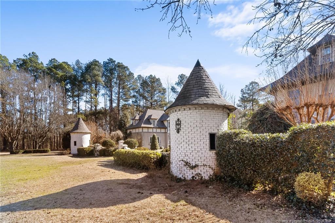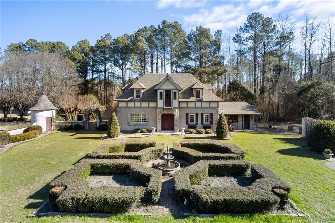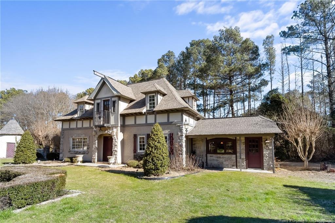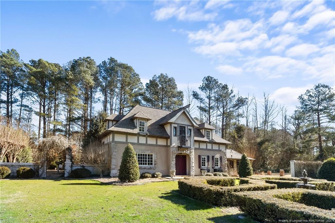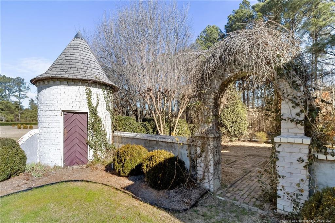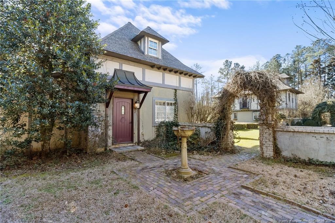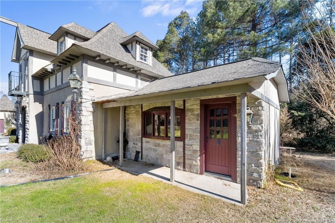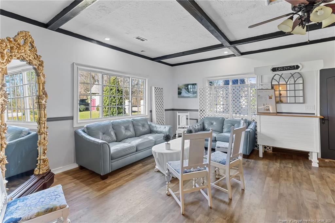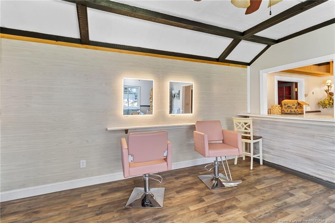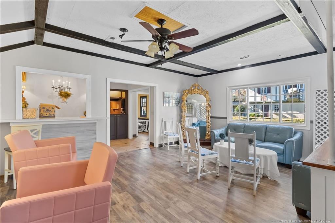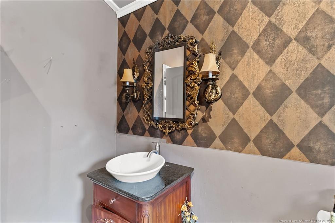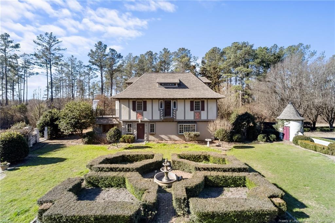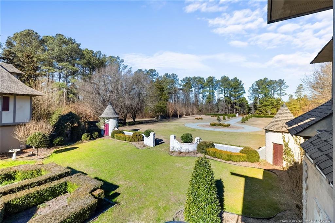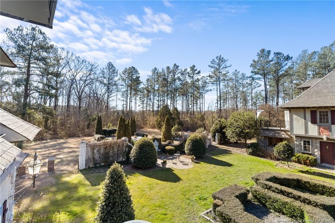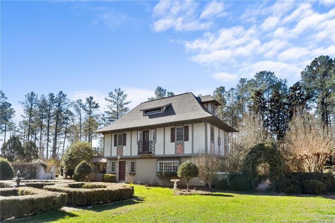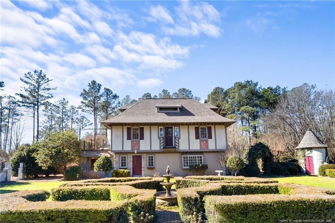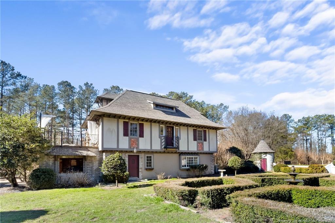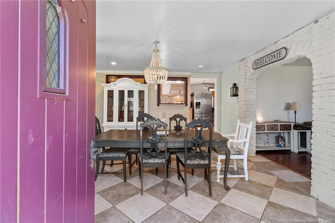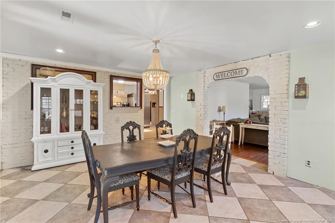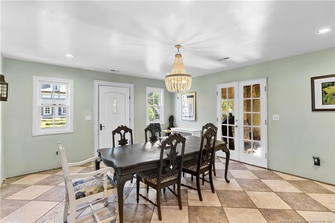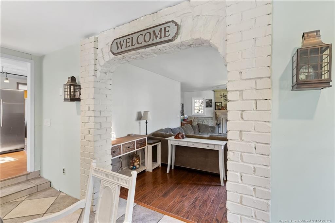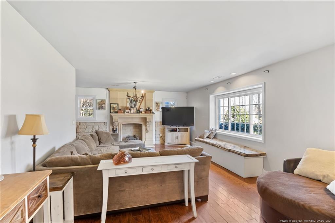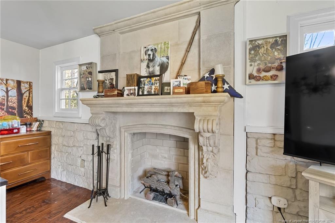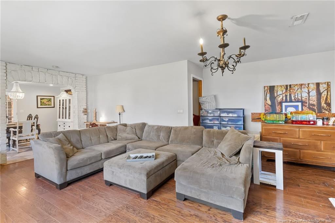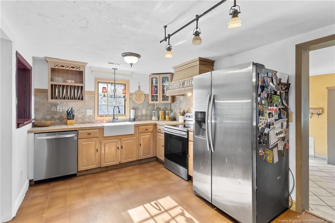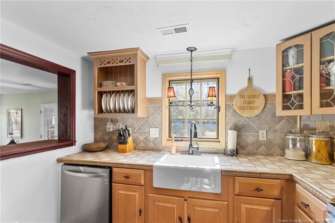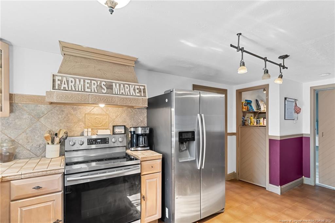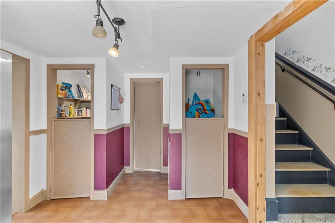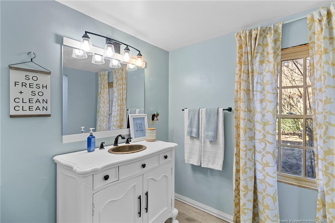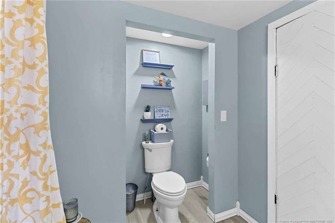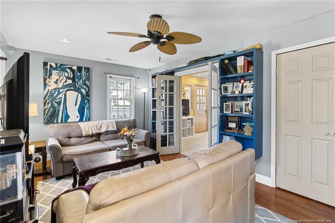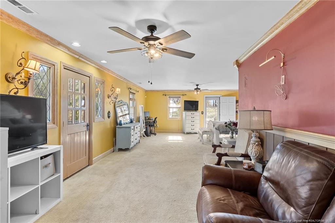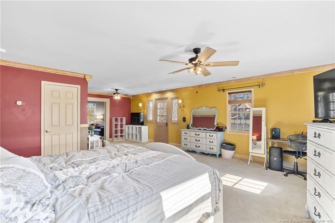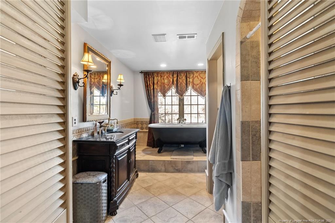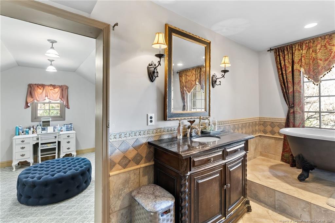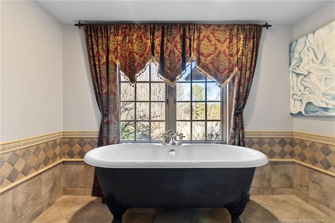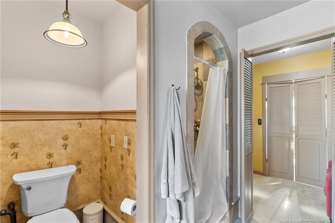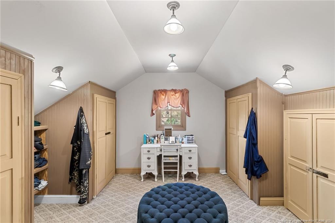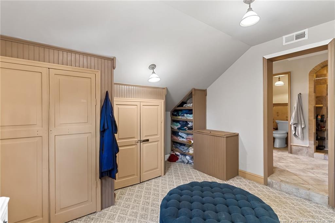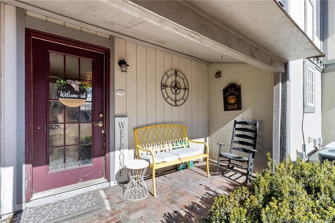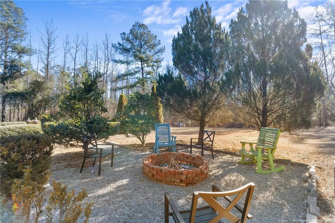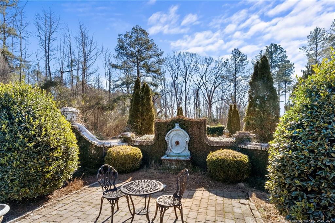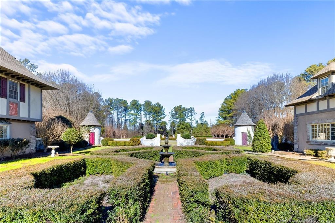2410 Sunnyside School Road, Fayetteville, NC 28312
Date Listed: 02/16/24
| CLASS: | Single Family Residence Residential |
| NEIGHBORHOOD: | NONE |
| MLS# | 719887 |
| BEDROOMS: | 2 |
| FULL BATHS: | 1 |
| HALF BATHS: | 1 |
| PROPERTY SIZE (SQ. FT.): | 2,801-3000 |
| LOT SIZE (ACRES): | 7.02 |
| COUNTY: | Cumberland |
| YEAR BUILT: | 2002 |
Get answers from your Realtor®
Take this listing along with you
Choose a time to go see it
Description
This remarkable property stretches over 7 acres of meticulously landscaped grounds, inspired by the charm & elegance of French countryside. This is not just a home; it's a premier destination for weddings & special events, offering a picturesque setting that combines natural beauty w/ sophisticated design. The estate boasts 2 architecturally stunning buildings, perfect for hosting gatherings that demand a touch of class & elegance. Whether it's a grand wedding or an intimate celebration, these spaces are designed to accommodate your dreams. The grounds are a masterpiece of design, featuring lush gardens that invite guests to wander & admire the beauty around them. A highlight of this estate is the luxurious inground pool, a serene oasis that adds an element of relaxation & refinement to your events. It's a place where memories are made & dreams come true, offering an unmatched setting for your most cherished occasions.
Details
Location- Sub Division Name: NONE
- City: Fayetteville
- County Or Parish: Cumberland
- State Or Province: NC
- Postal Code: 28312
- lmlsid: 719887
- List Price: $575,000
- Property Type: Residential
- Property Sub Type: Single Family Residence
- New Construction YN: 0
- Year Built: 2002
- Association YNV: No
- Middle School: Mac Williams Middle School
- High School: Cape Fear Senior High
- Interior Features: Bath-Garden Tub, Bath-Separate Shower, Ceiling Fan(s), Formal Living Room, Laundry-Inside Home, Walk In Shower, Walk-In Closet, Window Treatments, Windows-Blinds, Dining Room, Kitchen, Laundry, Loft, Master Bath, Master BR, Office
- Living Area Range: 2801-3000
- Dining Room Features: Formal
- Flooring: Carpet, Carpet And Tile, Laminate, Tile
- Appliances: Dishwasher, Range, Refrigerator, W / D Hookups
- Fireplace YN: 1
- Fireplace Features: Prefab
- Heating: Heat Pump
- Architectural Style: Dutch Colonial
- Construction Materials: Other
- Exterior Amenities: Equestrian Land
- Exterior Features: Balcony, Fencing - Partial, Lawn Sprinkler, Outside Storage, Patio, Pool - Inground, Porch - Front
- Rooms Total: 8
- Bedrooms Total: 2
- Bathrooms Full: 1
- Bathrooms Half: 1
- Above Grade Finished Area Range: 2801-3000
- Below Grade Finished Area Range: 0
- Above Grade Unfinished Area Rang: 0
- Below Grade Unfinished Area Rang: 0
- Basement: Slab Foundation
- Garage Spaces: 0
- Topography: Partial Cleared
- Lot Size Acres: 7.0200
- Lot Size Acres Range: 5-10 Acres
- Lot Size Area: 0.0000
- Zoning: RR - Rural Residential
- Electric Source: Public Works
- Gas: None
- Sewer: Septic Tank
- Water Source: Well
- Buyer Financing: All New Loans Considered
- Home Warranty YN: 0
- Transaction Type: Sale
- List Agent Full Name: AISLING BONNER
- List Office Name: EXP REALTY LLC
Data for this listing last updated: May 5, 2024, 5:48 a.m.


