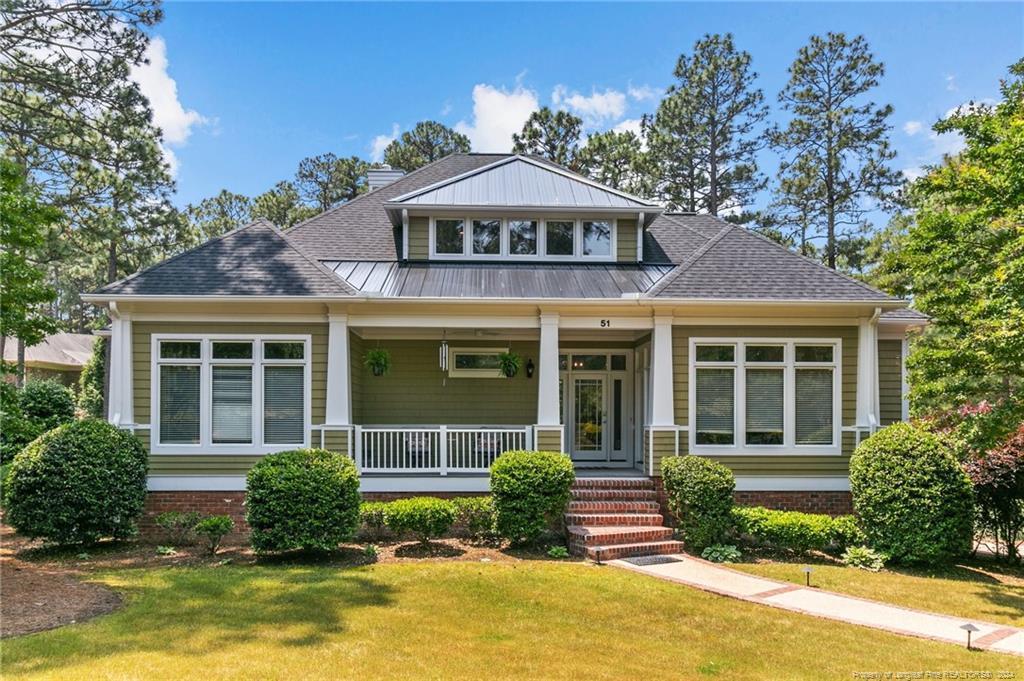51 Chestertown Drive, Pinehurst, NC 28374
Date Listed: 02/16/24
| CLASS: | Single Family Residence Residential |
| NEIGHBORHOOD: | FOREST CREEK (PINEHURST) |
| MLS# | 719960 |
| BEDROOMS: | 4 |
| FULL BATHS: | 5 |
| HALF BATHS: | 2 |
| PROPERTY SIZE (SQ. FT.): | 5,001-6000 |
| LOT SIZE (ACRES): | 1.79 |
| COUNTY: | Moore |
| YEAR BUILT: | 2002 |
Get answers from your Realtor®
Take this listing along with you
Choose a time to go see it
Description
Welcome to Forest Creek! This beautiful home sits on a 1.79 acre lot with multiple decks and balconies overlooking a beautiful natural landscape along with the Tom Fazio South Course on the #3 Fairway. When living here you will get to enjoy a home that boasts natural light and updates throughout like a NEW ROOF, main floor HVAC SYSTEM, remodeled bathrooms, FRESH PAINT and GORGEOUS refinished hardwood floors with a Southern Maple German Oil. The living room has custom built-ins, a gas fireplace, and a view of the golf course. The dining and kitchen area is wonderful for entertaining with a dining room able to fit a 12 person table and bar that fits 8! The kitchen features new appliances and a huge island with a gas stove. You will love the walk in dry pantry with an Elfa Shelving system, countertops and wine fridge. The main floor features a beautiful Carolina room with lots of windows perfect for your office space.
Details
Location- Sub Division Name: FOREST CREEK (PINEHURST)
- City: Pinehurst
- County Or Parish: Moore
- State Or Province: NC
- Postal Code: 28374
- lmlsid: 719960
- List Price: $1,200,000
- Property Type: Residential
- Property Sub Type: Single Family Residence
- New Construction YN: 0
- Year Built: 2002
- Association YNV: Yes
- Middle School: Moore County Schools
- High School: Moore County Schools
- Interior Features: Air Conditioned, Carpet, Ceiling Fan(s), Laundry-2nd Floor, Laundry-Main Floor, Master Bedroom Downstairs, Smoke Alarm(s), Walk In Shower, Walk-In Closet, Windows-Blinds, Dining Room, Family Room, Kitchen, Loft, Master Bath, Master BR, Office
- Living Area Range: 5001-6000
- Flooring: Carpet, Hardwood, Tile
- Appliances: Cook Top-Gas, Dishwasher, Disposal, Other, Refrigerator, W / D Hookups
- Fireplace YN: 3
- Fireplace Features: Gas Logs
- Heating: Central A/C
- Architectural Style: 3 Stories
- Construction Materials: Fiber Cement
- Exterior Amenities: Gated Entrance(s), Golf Community, Golf Course View, Guarded Entrance(s)
- Exterior Features: Balcony, Porch - Covered, Porch - Front, Propane Tank - Owner, Walkout basement at back
- Rooms Total: 10
- Bedrooms Total: 4
- Bathrooms Full: 5
- Bathrooms Half: 2
- Above Grade Finished Area Range: 3501-4000
- Below Grade Finished Area Range: 1501-1600
- Above Grade Unfinished Area Rang: 0
- Below Grade Unfinished Area Rang: 0
- Basement: Full Basement
- Garages: 3.00
- Garage Spaces: 1
- Lot Size Acres: 1.7900
- Lot Size Acres Range: 1-2 Acres
- Lot Size Area: 77972.4000
- Lot Size Dimensions: 181x466x155x444
- Electric Source: City
- Gas: Other
- Sewer: Public Sewer
- Water Source: Public Water
- Buyer Financing: All New Loans Considered, Cash, Conventional, V A
- Home Warranty YN: 0
- Transaction Type: Sale
- List Agent Full Name: NATHAN STOVER
- List Office Name: KELLER WILLIAMS REALTY (PINEHURST)
Data for this listing last updated: May 14, 2024, 5:48 a.m.


















































