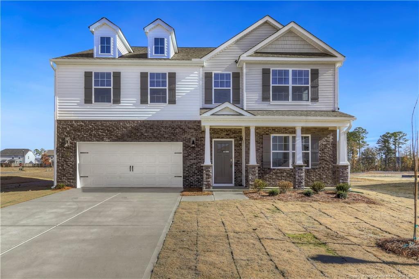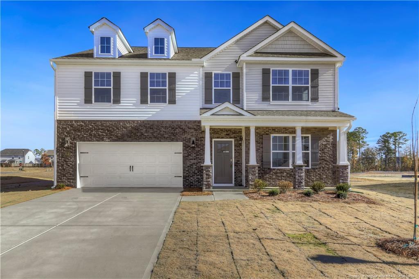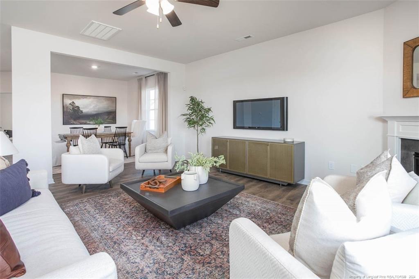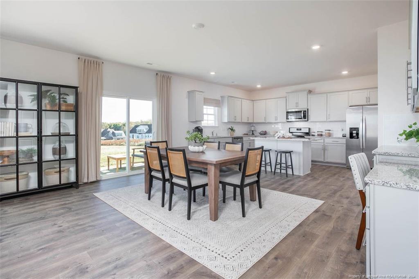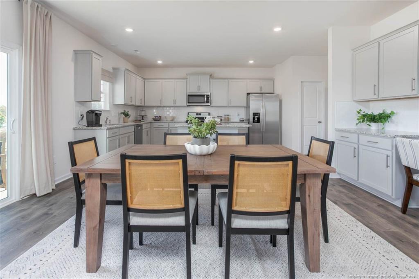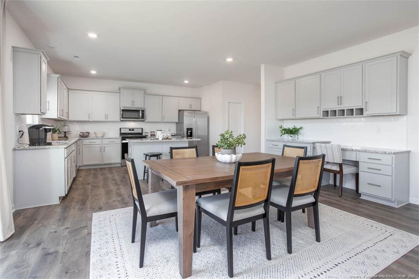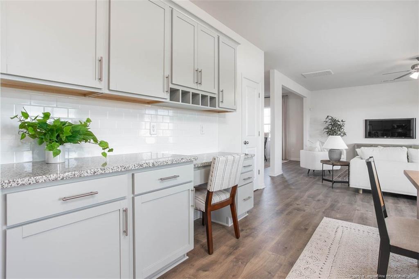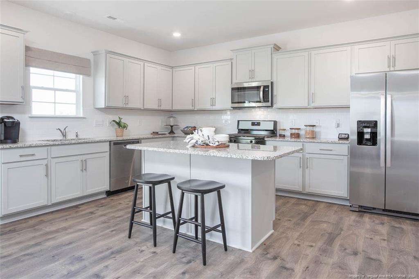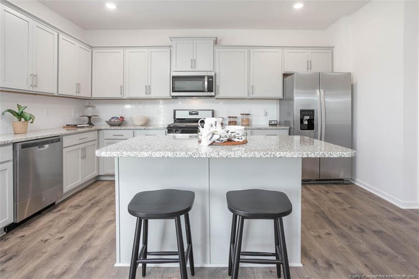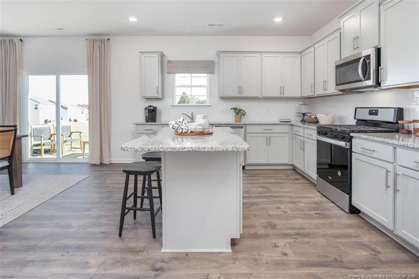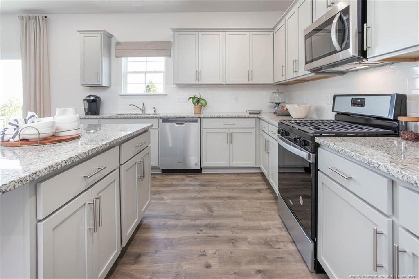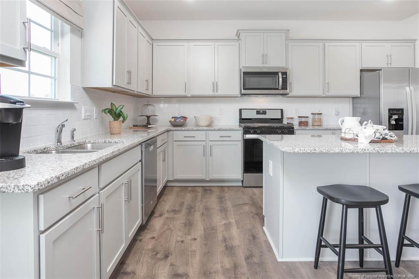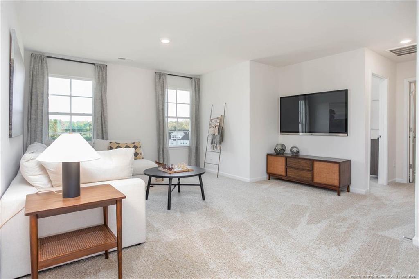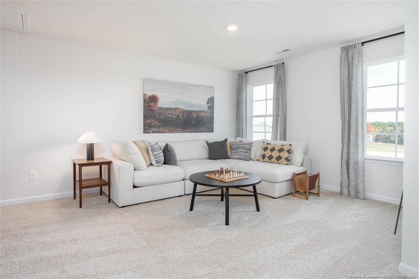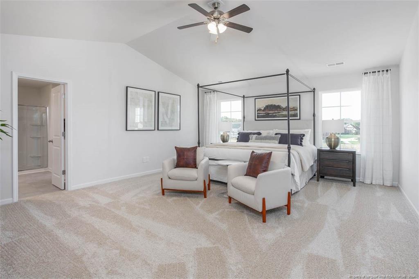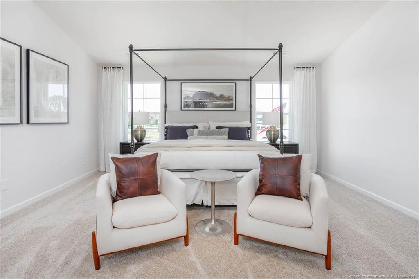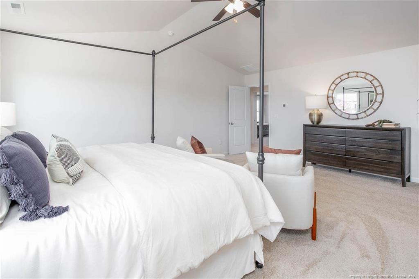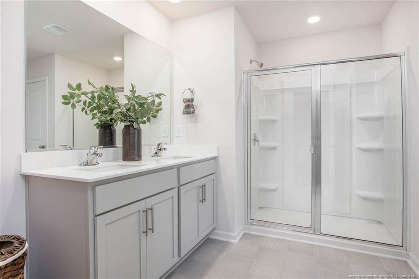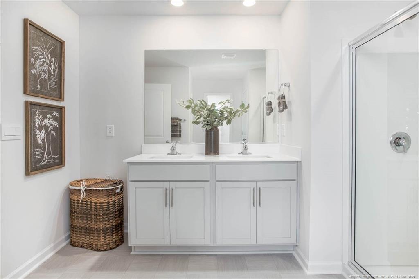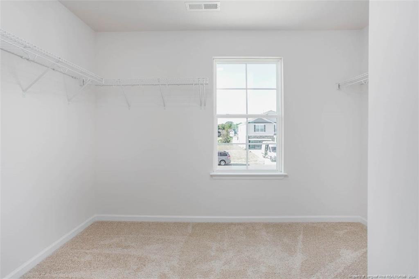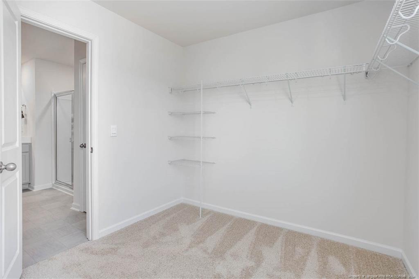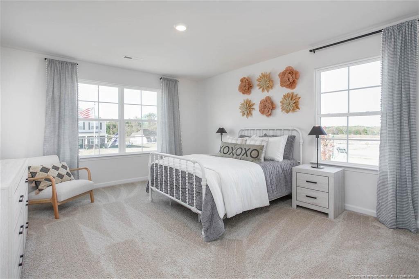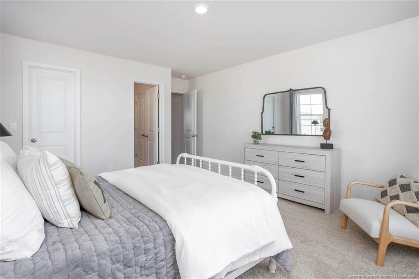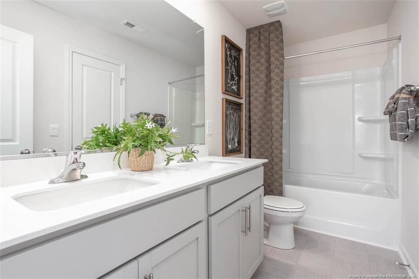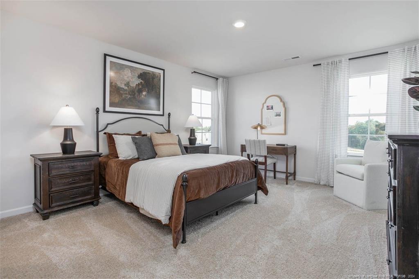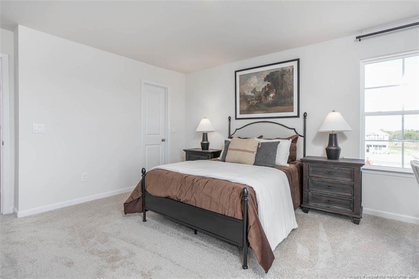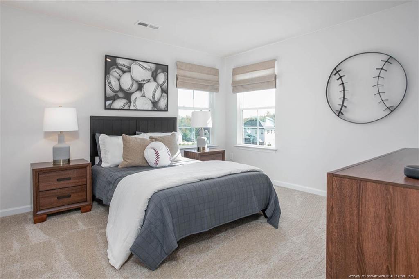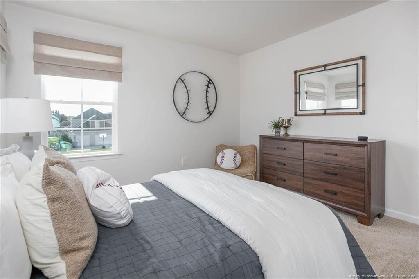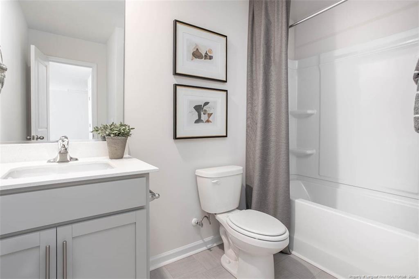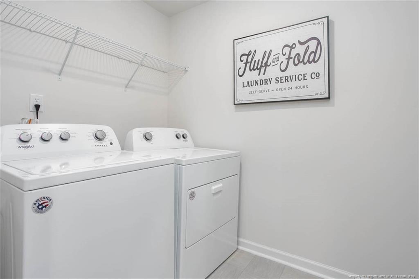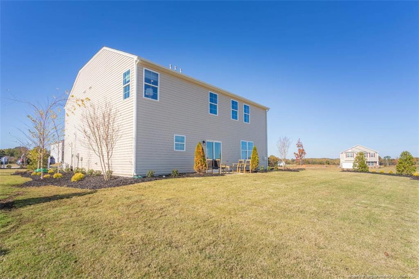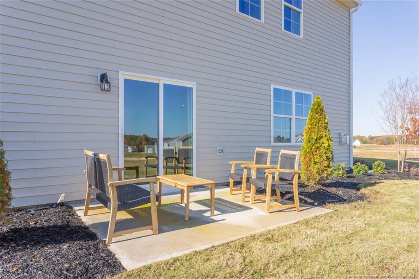| CLASS: | Single Family Residence Residential |
| NEIGHBORHOOD: | NORTH GATE |
| MLS# | 719933 |
| BEDROOMS: | 4 |
| FULL BATHS: | 3 |
| HALF BATHS: | 1 |
| PROPERTY SIZE (SQ. FT.): | 3,001-3500 |
| LOT SIZE (ACRES): | 0.29 |
| COUNTY: | Moore |
| YEAR BUILT: | 2024 |
Get answers from your Realtor®
Take this listing along with you
Choose a time to go see it
Description
Experience grandeur in The Columbia, a sprawling residence spanning 3,100 square feet of luxurious living space. The main level boasts a dedicated home office, dining room, and a seamlessly connected living room and eat-in kitchen combo, providing an open concept that maximizes space and is perfect for entertaining. The kitchen features an island for additional seating or food prep, along with a large walk-in pantry for added convenience. Upstairs, privacy is paramount with three full bathrooms, including one directly connected to the hallway bedroom. The primary suite offers a retreat with vaulted ceilings and an oversized walk-in closet. A large loft provides flexibility for an additional living space, entertainment area, or recreational zone. Revel in the expansive layout and thoughtful design of The Columbia, making it the epitome of sophisticated and functional living.
Details
Location- Sub Division Name: NORTH GATE
- City: Vass
- County Or Parish: Moore
- State Or Province: NC
- Postal Code: 28394
- lmlsid: 719933
- List Price: $428,240
- Property Type: Residential
- Property Sub Type: Single Family Residence
- New Construction YN: 1
- Year Built: 2024
- Association YNV: Yes
- Middle School: Crains Creek Middle School
- High School: Union Pines High
- Interior Features: Bath-Double Vanities, Carpet, Granite Countertop, Kitchen Island, Laundry-Inside Home, Open Concept, Pull Down Stairs, Tub/Shower, Walk In Shower, Walk-In Closet, Water Closet, Den/Office/Library, Dining Room, Family Room, Kitchen, Laundry, Loft, Master Bath, Master BR, Office
- Living Area Range: 3001-3500
- Dining Room Features: Breakfast Area, Eat In Kitchen, Living/Dining
- Flooring: Carpet, Luxury Vinyl Plank, Vinyl
- Appliances: Cook Top, Disposal, Microwave, Microwave over range, Range
- Fireplace YN: 0
- Heating: Central A/C, Two-Zone
- Architectural Style: 2 Stories
- Construction Materials: Board And Batten, Brick Veneer, Shake, Vinyl Siding
- Exterior Amenities: Community Street Lights
- Exterior Features: Gutter, Patio
- Rooms Total: 8
- Bedrooms Total: 4
- Bathrooms Full: 3
- Bathrooms Half: 1
- Above Grade Finished Area Range: 0
- Below Grade Finished Area Range: 0
- Above Grade Unfinished Area Rang: 0
- Below Grade Unfinished Area Rang: 0
- Basement: None
- Garages: 2.00
- Garage Spaces: 1
- Topography: Cleared
- Lot Size Acres: 0.2900
- Lot Size Acres Range: .26-.5 Acres
- Lot Size Area: 0.0000
- Electric Source: Duke Progress Energy
- Gas: None
- Sewer: Moore County
- Water Source: Moore County
- Buyer Financing: Cash, Conventional, F H A, USDA, V A
- Home Warranty YN: 1
- Transaction Type: Sale
- List Agent Full Name: LATOYA COUNCIL
- List Office Name: DR HORTON INC.
Data for this listing last updated: May 2, 2024, 5:48 a.m.
SOLD INFORMATION
Maximum 25 Listings| Closings | Date | $ Sold | Area |
|---|---|---|---|
|
1164 Greenbriar Drive
Vass, NC 28394 |
4/15/24 | 495000 | WOODLAKE |
|
1211 Greenbriar Drive
Vass, NC 28394 |
2/22/24 | 460000 | WOODLAKE |
|
242 Cameron Avenue
Vass, NC 28394 |
3/14/24 | 415000 | NONE |
|
109 Woodford Lane
Vass, NC 28394 |
3/8/24 | 408375 | THE RESERVE |
|
201 Forester Drive
Vass, NC 28394 |
2/20/24 | 398474 | THE RESERVE |
|
211 Cameron Avenue
Vass, NC 28394 |
4/8/24 | 390900 | NONE |
|
373 Moss Pink Drive
Vass, NC 28394 |
3/28/24 | 374000 | WOODLAKE |
|
836 Blue Bird Drive
Vass, NC 28394 |
2/23/24 | 360000 | WOODLAKE |
|
468 Moss Pink Drive
Vass, NC 28394 |
2/29/24 | 351999 | WOODLAKE |
|
724 Bald Eagle Drive
Vass, NC 28394 |
12/21/23 | 324000 | WOODLAKE |
|
304 Dogwood Landing
Vass, NC 28394 |
3/28/24 | 315000 | WOODLAKE |
|
737 Riverbirch Drive
Vass, NC 28394 |
4/3/24 | 299750 | WOODLAKE |
|
656 Riverbirch Drive
Vass, NC 28394 |
2/27/24 | 282000 | WOODLAKE |
|
117 Mallard Cove
Vass, NC 28394 |
2/8/24 | 185000 | WOODLAKE |
|
211 Alma Street
Vass, NC 28394 |
3/4/24 | 70000 | NONE |


