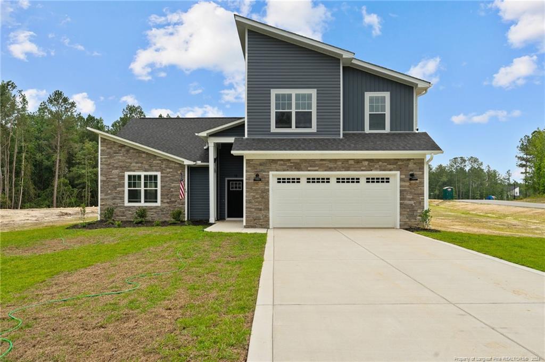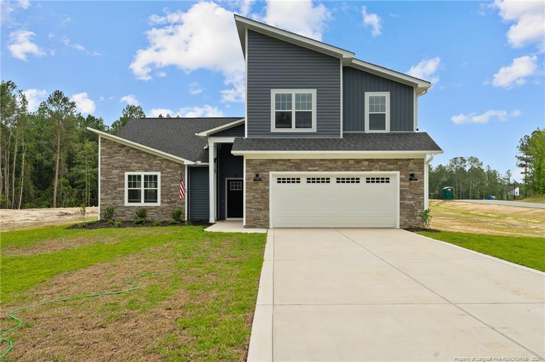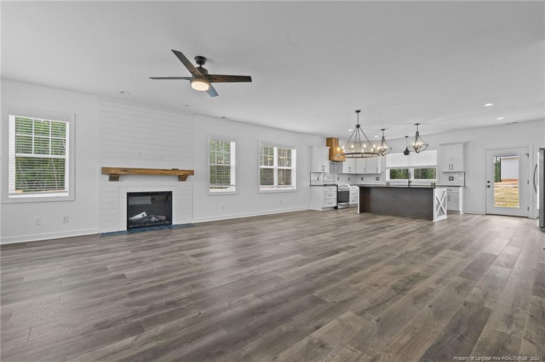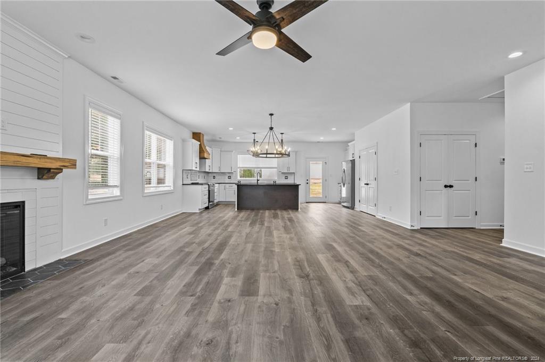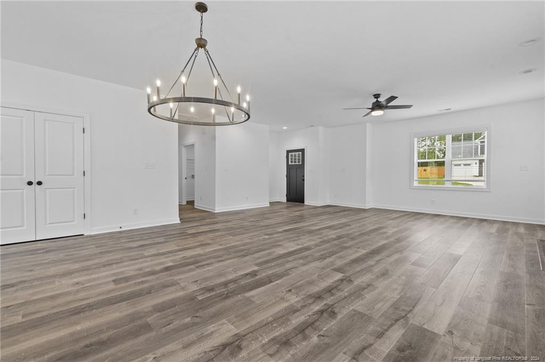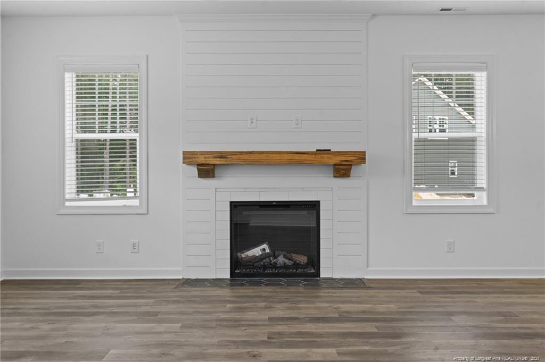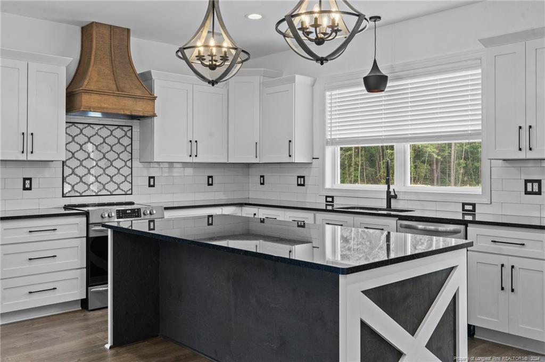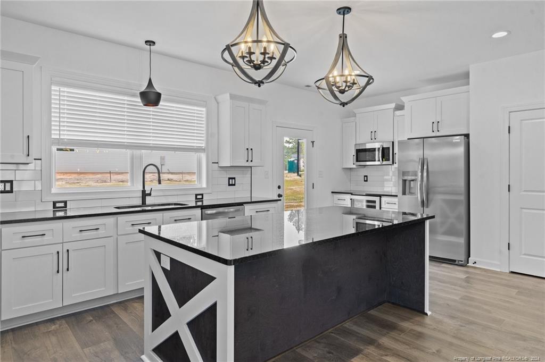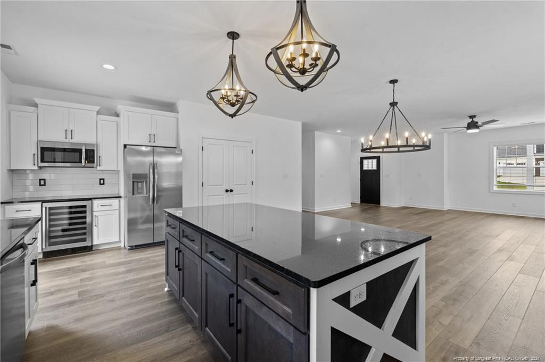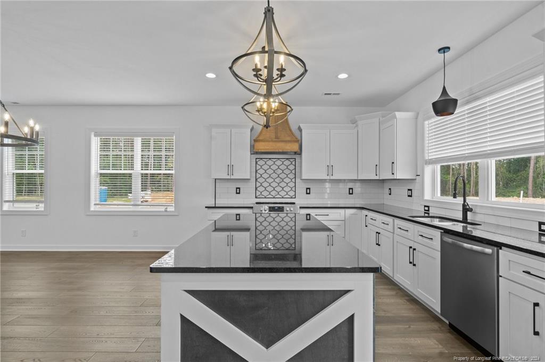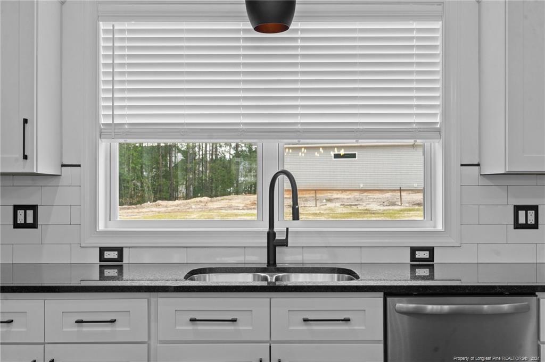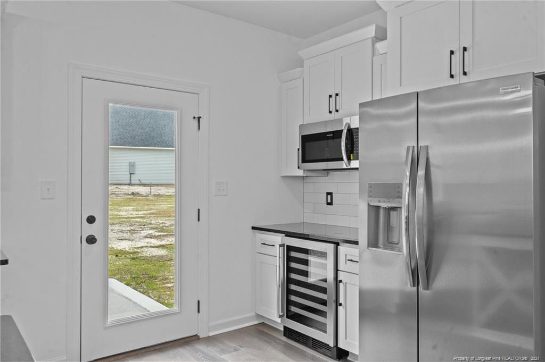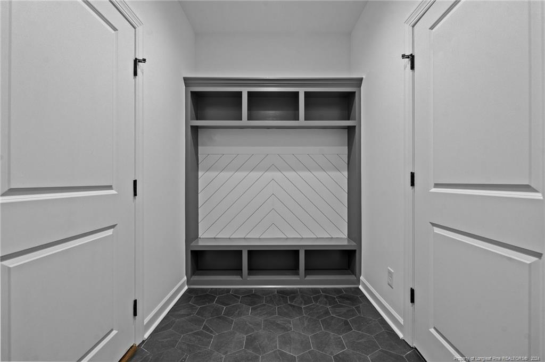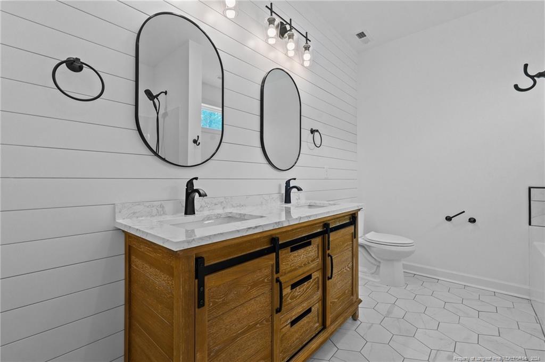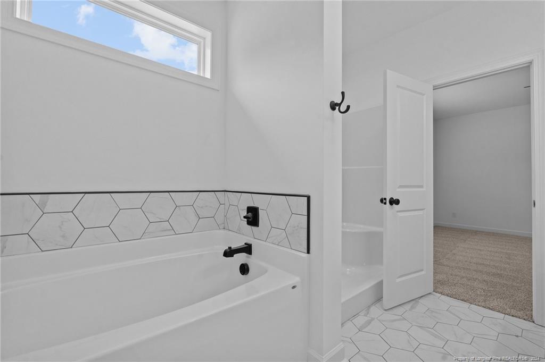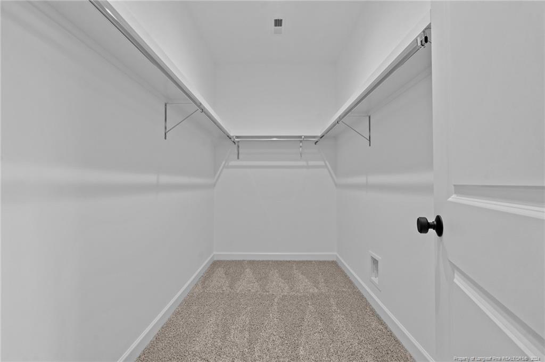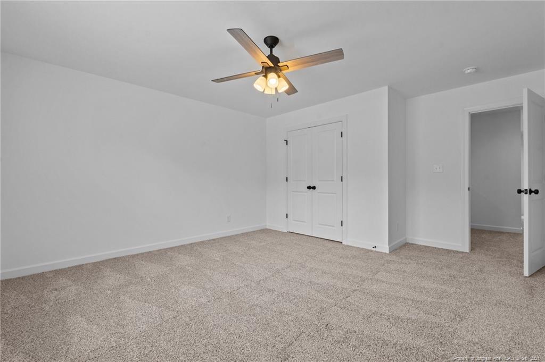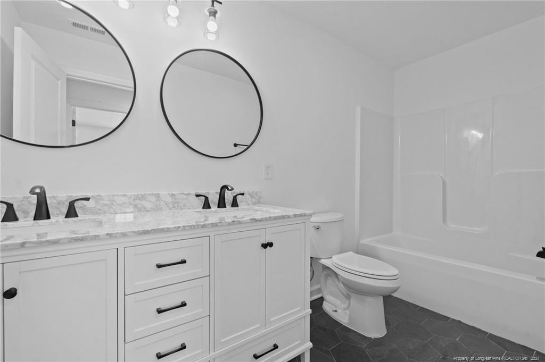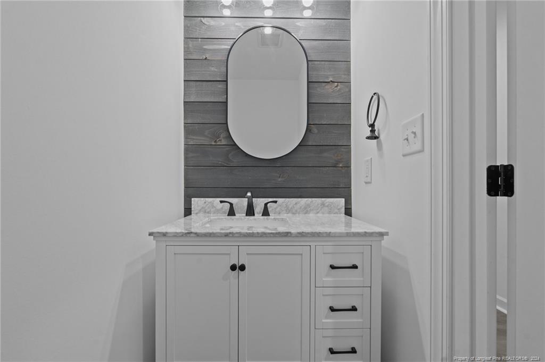PENDING
30521 E Lake Road, Wagram, NC 28396
Date Listed: 01/17/24
| CLASS: | Single Family Residence Residential |
| NEIGHBORHOOD: | DEERCROFT |
| MLS# | 718495 |
| BEDROOMS: | 4 |
| FULL BATHS: | 2 |
| HALF BATHS: | 1 |
| PROPERTY SIZE (SQ. FT.): | 2,401-2600 |
| LOT SIZE (ACRES): | 0.64 |
| COUNTY: | Scotland |
| YEAR BUILT: | 2024 |
Get answers from your Realtor®
Take this listing along with you
Choose a time to go see it
Description
You're going to LOVE this Unique Midcentury Modern Floor Plan 1st Floor Primary Bedroom w/walk-In Closet, Laundry, Open Kitchen, Dining and Living Space. Additional Bedrooms, Full Bath on the 2nd floor. Laminate flooring in main living areas, stainless appliance package including brand name dual fridge and wine cooler. Custom wood cabinetry with dovetailed soft close drawers. Interior finished out with the Oracle Design Inspiration. Every detail meticulously designed with impeccable style! Photos are of similar home and are for representation only; may include options, upgrades or elevations not included in this home. You will not be disappointed with this or any other Precision Custom Home! Floor plan may vary slightly. Builder contributes $2500 toward closing costs w/Approved Lender. Approved lender also pays .5% of the loan amount toward closing costs. Experiment with your own build on the builder's app anewgo https://myhome.anewgo.com/client/precisioncustomhomes
Details
Location- Sub Division Name: DEERCROFT
- City: Wagram
- County Or Parish: Scotland
- State Or Province: NC
- Postal Code: 28396
- lmlsid: 718495
- List Price: $389,500
- Property Type: Residential
- Property Sub Type: Single Family Residence
- New Construction YN: 1
- Year Built: 2024
- Association YNV: Yes
- Middle School: Scotland County
- High School: Scotland County
- Interior Features: Air Conditioned, Bath-Double Vanities, Bath/Tub, Carpet, Ceiling Fan(s), Fiberglass Tub, Granite Countertop, Great Room, Kitchen Island, Laundry-Main Floor, Master Bedroom Downstairs, Open Concept, Tub/Shower, Walk-In Closet, Windows-Blinds
- Living Area Range: 2401-2600
- Dining Room Features: Breakfast Area, Living/Dining
- Office SQFT: 2024-01-22
- Flooring: Carpet, Ceramic, Luxury Vinyl Plank
- Appliances: Dishwasher, Microwave, Range, Range Hood, Refrigerator, W / D Hookups
- Fireplace YN: 1
- Fireplace Features: Prefab
- Heating: Central A/C, Heat Pump
- Architectural Style: 2 Stories
- Construction Materials: Board And Batten, Stone Veneer Vinyl Siding, Vinyl Siding
- Exterior Amenities: Clubhouse, Community Street Lights, Corner Lot, Gated Entrance(s), Golf Community, Paved Street, Playground
- Exterior Features: Gutter, Porch - Back, Porch - Covered
- Rooms Total: 9
- Bedrooms Total: 4
- Bathrooms Full: 2
- Bathrooms Half: 1
- Above Grade Finished Area Range: 2401-2600
- Below Grade Finished Area Range: 0
- Above Grade Unfinished Area Rang: 0
- Below Grade Unfinished Area Rang: 0
- Basement: None
- Garages: 2.00
- Garage Spaces: 1
- Topography: Partial Cleared
- Lot Size Acres: 0.6400
- Lot Size Acres Range: .51-.75 Acre
- Lot Size Area: 27878.4000
- Electric Source: Lumbee River Electric
- Gas: None
- Sewer: Septic Tank
- Water Source: City
- Home Warranty YN: 1
- Transaction Type: Sale
- List Agent Full Name: EDRIC WILLIAMS
- List Office Name: EXP REALTY LLC
Data for this listing last updated: May 2, 2024, 5:48 a.m.
SOLD INFORMATION
Maximum 25 Listings| Closings | Date | $ Sold | Area |
|---|---|---|---|
|
28561 N Turnpike Road
Wagram, NC 28396 |
2/9/24 | 133000 | SCOTLAND COUNTY |


