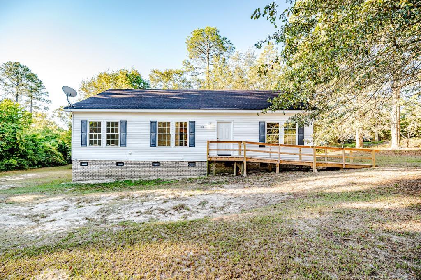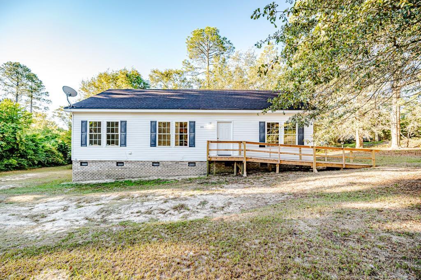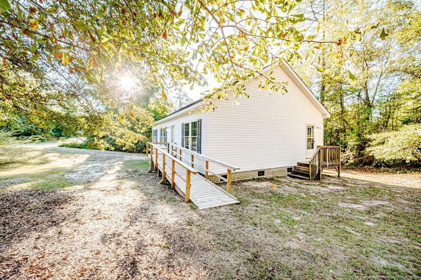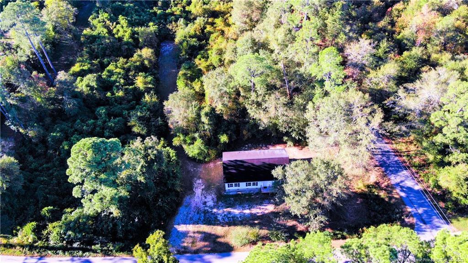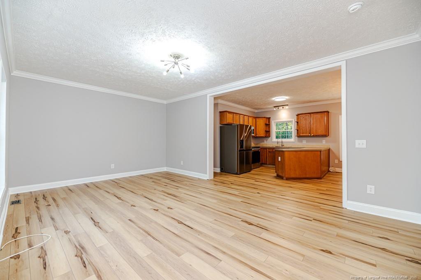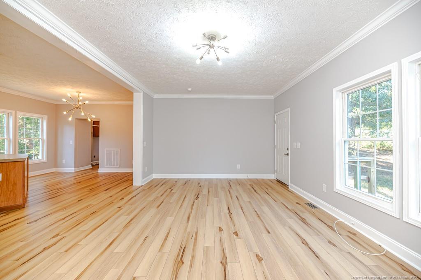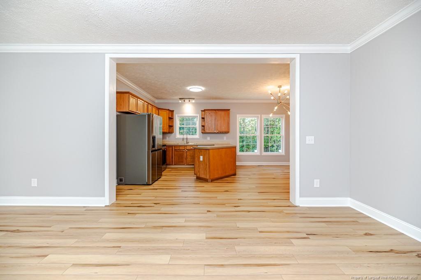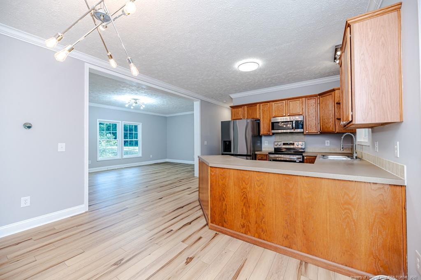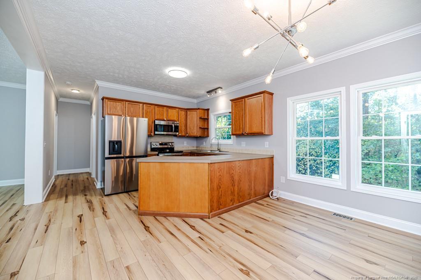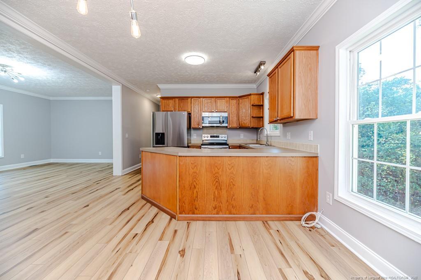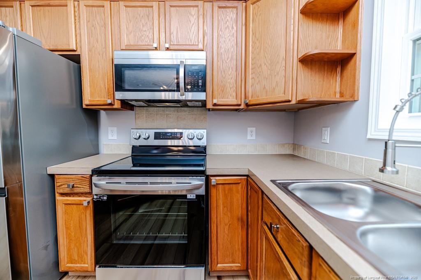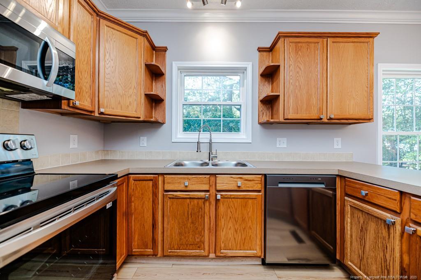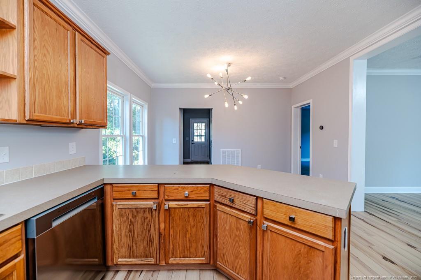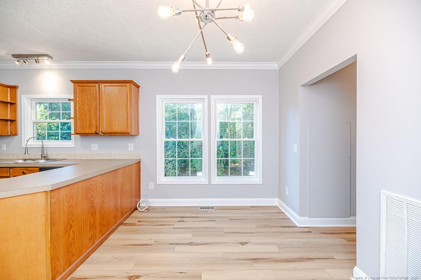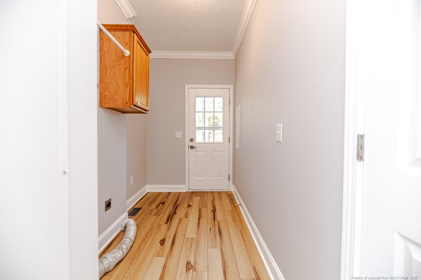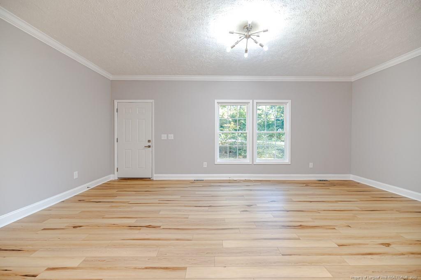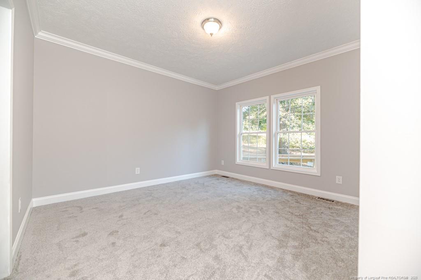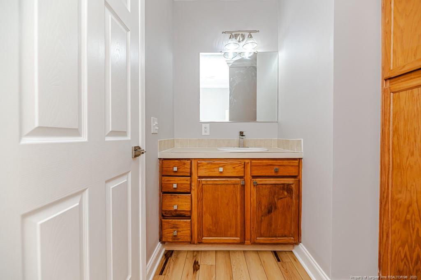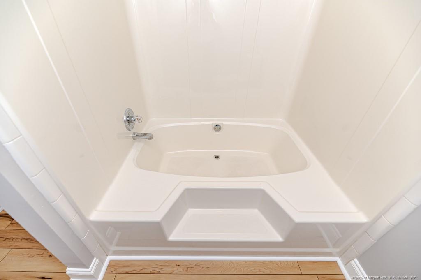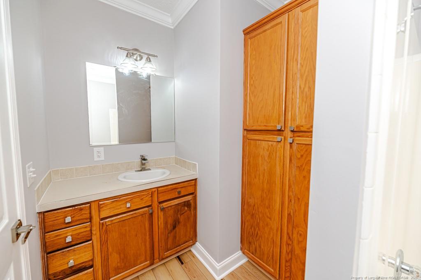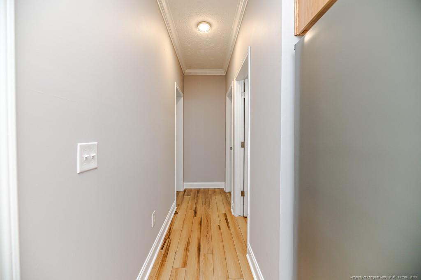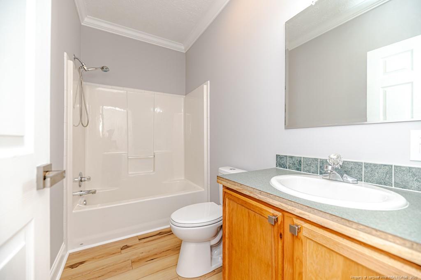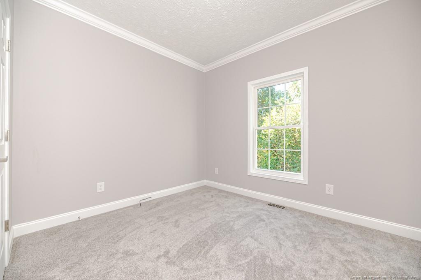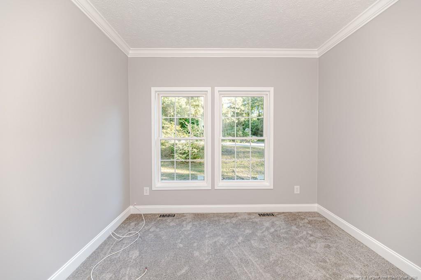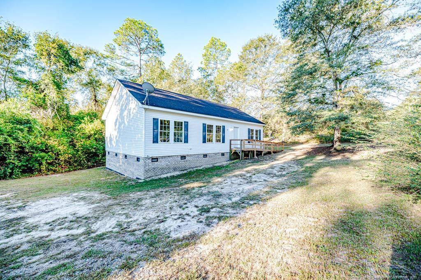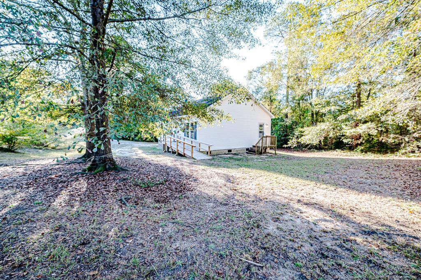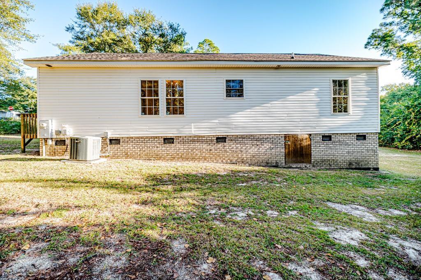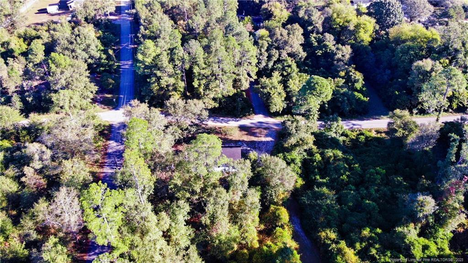PENDING
101 Park Street, Ellerbe, NC 28338
Date Listed: 10/19/23
| CLASS: | Single Family Residence Residential |
| NEIGHBORHOOD: | MISC |
| MLS# | 714841 |
| BEDROOMS: | 3 |
| FULL BATHS: | 2 |
| PROPERTY SIZE (SQ. FT.): | 1,301-1400 |
| LOT SIZE (ACRES): | 0.28 |
| COUNTY: | Richmond |
| YEAR BUILT: | 2004 |
Get answers from your Realtor®
Take this listing along with you
Choose a time to go see it
Description
Discover your dream home in Ellerbe, NC! This beautifully remodeled 3-bedroom, 2-bath off-frame modular home is a true gem. Situated on a spacious corner lot, this property offers both convenience and charm. Just a short 30-minute drive from Aberdeen, it's the perfect blend of tranquility and accessibility. Step inside, and you'll find a home that's been thoughtfully updated and meticulously cared for. The HVAC system, installed in October 2023, ensures year-round comfort. Recent upgrades include new appliances, modern lighting fixtures, fresh paint throughout, plush new carpet, and luxury vinyl plank flooring. With all these fantastic features, this home is truly move-in ready. Don't miss this opportunity to make it yours!
Details
Location- Sub Division Name: MISC
- City: Ellerbe
- County Or Parish: Richmond
- State Or Province: NC
- Postal Code: 28338
- lmlsid: 714841
- List Price: $149,900
- Property Type: Residential
- Property Sub Type: Single Family Residence
- New Construction YN: 0
- Year Built: 2004
- Association YNV: No
- Middle School: Richmond County Schools
- High School: Richmond County Schools
- Interior Features: Carpet, Walk-In Closet, Kitchen, Laundry
- Living Area Range: 1301-1400
- Dining Room Features: Formal
- Office SQFT: 2024-04-02
- Flooring: Carpet, Luxury Vinyl Plank
- Appliances: Dishwasher, Microwave, Range, Refrigerator
- Fireplace YN: 0
- Fireplace Features: None
- Heating: Heat Pump
- Architectural Style: Ranch
- Construction Materials: Vinyl Siding
- Exterior Amenities: Corner Lot, Paved Street
- Rooms Total: 6
- Bedrooms Total: 3
- Bathrooms Full: 2
- Bathrooms Half: 0
- Above Grade Finished Area Range: 1301-1400
- Below Grade Finished Area Range: 0
- Above Grade Unfinished Area Rang: 0
- Below Grade Unfinished Area Rang: 0
- Basement: Crawl Space
- Carport Spaces: 0.00
- Garages: 0.00
- Garage Spaces: 0
- Lot Size Acres: 0.2800
- Lot Size Acres Range: .26-.5 Acres
- Lot Size Area: 12196.8000
- Electric Source: Duke Progress Energy
- Gas: None
- Sewer: City
- Water Source: City
- Buyer Financing: All New Loans Considered, Cash, Conventional, F H A, USDA, V A
- Home Warranty YN: 0
- Transaction Type: Sale
- List Agent Full Name: CHRIS TACIA
- List Office Name: COLDWELL BANKER ADVANTAGE #5 (SANFORD)
Data for this listing last updated: April 29, 2024, 5:48 a.m.
SOLD INFORMATION
Sorry, no recent sold listings matched your criteria.


